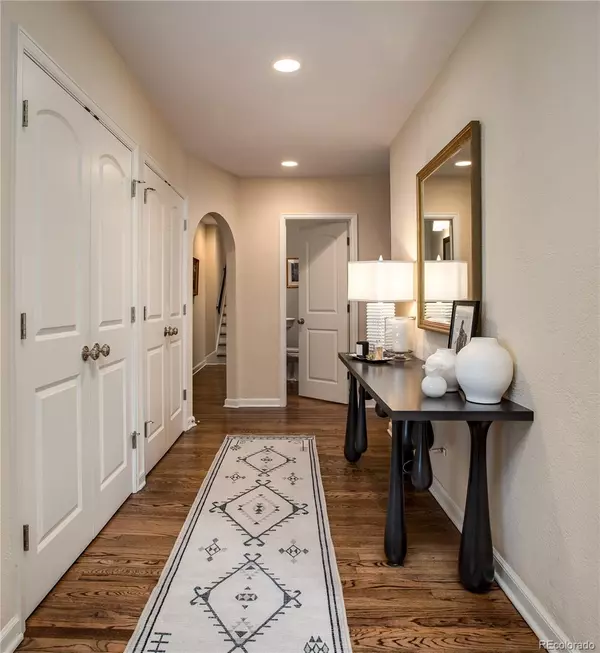$1,825,000
$1,825,000
For more information regarding the value of a property, please contact us for a free consultation.
5830 E 6th Avenue Pkwy Denver, CO 80220
3 Beds
3 Baths
3,465 SqFt
Key Details
Sold Price $1,825,000
Property Type Single Family Home
Sub Type Single Family Residence
Listing Status Sold
Purchase Type For Sale
Square Footage 3,465 sqft
Price per Sqft $526
Subdivision Old Crestmoor
MLS Listing ID 5876282
Sold Date 04/27/23
Bedrooms 3
Full Baths 1
Half Baths 1
Three Quarter Bath 1
Condo Fees $225
HOA Fees $18/ann
HOA Y/N Yes
Abv Grd Liv Area 2,646
Originating Board recolorado
Year Built 1948
Annual Tax Amount $6,193
Tax Year 2021
Lot Size 0.290 Acres
Acres 0.29
Property Description
Welcome to this striking brick home with red tile roof, perfectly situated on tree-lined 6th Avenue Parkway, in the desirable Old Crestmoor neighborhood. Winding flagstone pathway brings you to the arched entry way with red tile front stoop adjacent to a charming sitting area overlooking the maturely landscaped front yard. Gorgeous hardwood floors, plantation shutters, coved ceilings, arched doorways and an abundance of natural light can be found throughout the flowing floor plan of this home. From the foyer, step into the warm living room highlighted by attractive marble surround fireplace and walls of huge windows flooding the entire space with light. The wonderfully updated kitchen would delight any chef with the rich cherry cabinets, beautiful slab granite countertops, kitchen island plus stainless steel appliances. The kitchen is open to the generously sized dining room with French doors leading to the back yard. The main level primary suite provides ample space for relaxation including gorgeous updated bath with custom cabinetry and slab granite, plus two closets, including one walk-in closet. A handsome study with arching custom built-ins, along with a powder bath complete the main level of this home. A huge, private en suite, or second primary suite, can be found upstairs with full bath, an abundance of windows and walk-in closet. The lower level features a third bedroom plus three quarter bath, family/rec room with ample closet space and large laundry room. Entertaining opportunities continue in the incredible backyard featuring wonderful patio for al fresco dining surrounded by an exquisite fence completely covered in ivy and surrounded by aspen and evergreen trees. Just blocks from neighborhood parks, restaurants and Cherry Creek, this residence offers the ideal space!
Location
State CO
County Denver
Zoning E-SU-G
Rooms
Basement Partial
Main Level Bedrooms 1
Interior
Interior Features Entrance Foyer, Granite Counters, Kitchen Island, Open Floorplan, Pantry, Primary Suite, Walk-In Closet(s)
Heating Forced Air
Cooling Central Air
Flooring Tile, Wood
Fireplaces Number 1
Fireplaces Type Living Room
Fireplace Y
Appliance Cooktop, Dishwasher, Disposal, Dryer, Oven, Refrigerator, Washer
Laundry In Unit
Exterior
Exterior Feature Private Yard
Garage Spaces 2.0
Roof Type Spanish Tile
Total Parking Spaces 2
Garage Yes
Building
Lot Description Level
Sewer Public Sewer
Water Public
Level or Stories Two
Structure Type Brick
Schools
Elementary Schools Carson
Middle Schools Hill
High Schools George Washington
School District Denver 1
Others
Senior Community No
Ownership Corporation/Trust
Acceptable Financing Cash, Conventional
Listing Terms Cash, Conventional
Special Listing Condition None
Read Less
Want to know what your home might be worth? Contact us for a FREE valuation!

Our team is ready to help you sell your home for the highest possible price ASAP

© 2025 METROLIST, INC., DBA RECOLORADO® – All Rights Reserved
6455 S. Yosemite St., Suite 500 Greenwood Village, CO 80111 USA
Bought with Porchlight Real Estate Group





