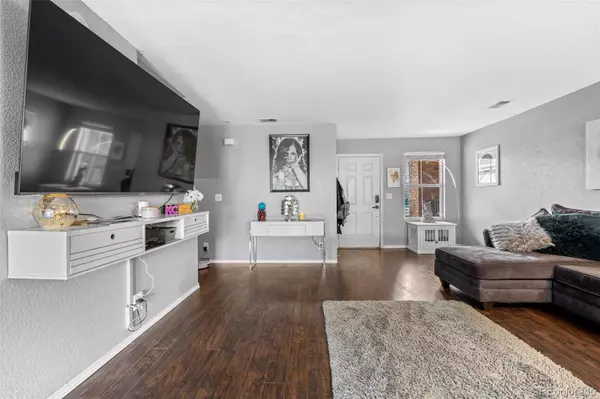$405,000
$420,000
3.6%For more information regarding the value of a property, please contact us for a free consultation.
9285 Welby Road TER Thornton, CO 80229
3 Beds
2 Baths
1,225 SqFt
Key Details
Sold Price $405,000
Property Type Multi-Family
Sub Type Multi-Family
Listing Status Sold
Purchase Type For Sale
Square Footage 1,225 sqft
Price per Sqft $330
Subdivision Villages North
MLS Listing ID 9226001
Sold Date 04/07/23
Style Urban Contemporary
Bedrooms 3
Full Baths 1
Half Baths 1
Condo Fees $145
HOA Fees $145/mo
HOA Y/N Yes
Abv Grd Liv Area 1,225
Originating Board recolorado
Year Built 2001
Annual Tax Amount $1,771
Tax Year 2021
Lot Size 2,178 Sqft
Acres 0.05
Property Description
Seller to give buyer Carpet Credit for brand new carpet! This East/West facing home is a must see elegant 3 bedrooms, 2 bathroom townhome. As you enter the home there is a large living area that allows you to fit all the guests you want. Next this flow nicely with the dining area that is attached to the kitchen. This kitchen has tons of cabinet space along with access to the backyard. This also allows ton of natural light to hit the kitchen. You will also find a newly renovated bathroom on this floor! Going upstairs we have 3 bedrooms, one being the primary. The primary includes a giant walk in closet with tons of space for all your items. Along with the primary we have 2 other generously sized rooms which could be an office space, spare bedrooms, or a work out room. You will also find another bathroom up here. Come check it out today before it's gone!
Location
State CO
County Adams
Zoning RES
Rooms
Basement Crawl Space
Interior
Interior Features Ceiling Fan(s), Laminate Counters, Pantry, Smart Thermostat, Smoke Free
Heating Forced Air
Cooling Central Air
Flooring Carpet, Laminate, Tile
Fireplace N
Appliance Dishwasher, Dryer, Microwave, Oven, Range, Refrigerator, Washer
Exterior
Parking Features Dry Walled, Exterior Access Door, Lighted
Garage Spaces 1.0
Fence Partial
Utilities Available Cable Available, Electricity Available, Electricity Connected
Roof Type Composition
Total Parking Spaces 1
Garage Yes
Building
Lot Description Sprinklers In Front, Sprinklers In Rear
Foundation Concrete Perimeter
Sewer Public Sewer
Water Public
Level or Stories Two
Structure Type Brick, Frame, Wood Siding
Schools
Elementary Schools Meadow K-8
Middle Schools York Int'L K-12
High Schools Mapleton Expedition
School District Mapleton R-1
Others
Senior Community No
Ownership Individual
Acceptable Financing Cash, Conventional, FHA, VA Loan
Listing Terms Cash, Conventional, FHA, VA Loan
Special Listing Condition None
Pets Allowed Cats OK, Dogs OK
Read Less
Want to know what your home might be worth? Contact us for a FREE valuation!

Our team is ready to help you sell your home for the highest possible price ASAP

© 2025 METROLIST, INC., DBA RECOLORADO® – All Rights Reserved
6455 S. Yosemite St., Suite 500 Greenwood Village, CO 80111 USA
Bought with Berkshire Hathaway HomeServices Colorado Real Estate, LLC - Northglenn





