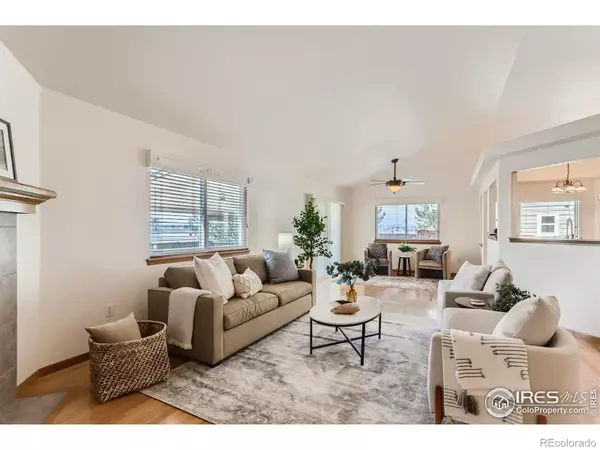$591,000
$565,000
4.6%For more information regarding the value of a property, please contact us for a free consultation.
1372 Platte ST Loveland, CO 80538
3 Beds
3 Baths
2,504 SqFt
Key Details
Sold Price $591,000
Property Type Single Family Home
Sub Type Single Family Residence
Listing Status Sold
Purchase Type For Sale
Square Footage 2,504 sqft
Price per Sqft $236
Subdivision Horseshoe Lake First
MLS Listing ID IR984596
Sold Date 04/18/23
Style Contemporary
Bedrooms 3
Full Baths 2
Three Quarter Bath 1
Condo Fees $550
HOA Fees $45/ann
HOA Y/N Yes
Abv Grd Liv Area 1,664
Originating Board recolorado
Year Built 2004
Tax Year 2022
Lot Size 7,840 Sqft
Acres 0.18
Property Description
Enjoy lovely mountain VIEWS from this meticulously maintained and updated 3 bed, 3 bath, ranch home backing to open space in coveted Horseshoe Lakes. You'll love the vaulted ceilings and hardwoods, newer composite windows, eat-in kitchen with newer appliances, separate dining area, spacious living room with fireplace, 5-piece primary suite, multiple recreation/studio/FLEX spaces including two large finished rooms in the basement, and a 3-car garage. Get ready to relax on the wonderful covered patio, overlooking a spacious yard with mature landscaping, garden areas, and views of Longs Peak or take advantage of the amazing trails, parks, and lake recreation. Situated in one of Northern Colorado's most desirable communities this fabulous home is just minutes from Boyd Lake, shopping, and schools, with EZ access to downtown Loveland, Fort Collins, Longmont, Rocky Mountain Nat'l Park, Denver Int'l Airport, and more. Ask for our property information sheet for all the details.
Location
State CO
County Larimer
Zoning Res
Rooms
Basement Crawl Space, Full
Main Level Bedrooms 3
Interior
Interior Features Eat-in Kitchen, Five Piece Bath, Radon Mitigation System, Walk-In Closet(s)
Heating Forced Air
Cooling Central Air
Flooring Wood
Fireplaces Type Gas
Equipment Satellite Dish
Fireplace N
Appliance Dishwasher, Disposal, Double Oven, Dryer, Microwave, Oven, Refrigerator, Washer
Exterior
Parking Features Oversized
Garage Spaces 3.0
Fence Fenced
Utilities Available Cable Available, Electricity Available, Internet Access (Wired), Natural Gas Available
View Mountain(s)
Roof Type Composition
Total Parking Spaces 3
Garage Yes
Building
Lot Description Level
Sewer Public Sewer
Water Public
Level or Stories One
Structure Type Brick,Wood Frame
Schools
Elementary Schools Carrie Martin
Middle Schools Walt Clark
High Schools Mountain View
School District Thompson R2-J
Others
Ownership Individual
Acceptable Financing Cash, Conventional, FHA, VA Loan
Listing Terms Cash, Conventional, FHA, VA Loan
Read Less
Want to know what your home might be worth? Contact us for a FREE valuation!

Our team is ready to help you sell your home for the highest possible price ASAP

© 2025 METROLIST, INC., DBA RECOLORADO® – All Rights Reserved
6455 S. Yosemite St., Suite 500 Greenwood Village, CO 80111 USA
Bought with Group Harmony





