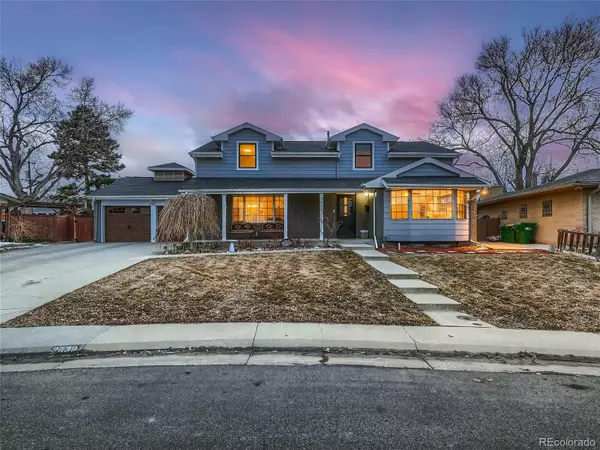$870,000
$885,000
1.7%For more information regarding the value of a property, please contact us for a free consultation.
3839 Allison CIR Wheat Ridge, CO 80033
6 Beds
5 Baths
4,395 SqFt
Key Details
Sold Price $870,000
Property Type Single Family Home
Sub Type Single Family Residence
Listing Status Sold
Purchase Type For Sale
Square Footage 4,395 sqft
Price per Sqft $197
Subdivision Echert
MLS Listing ID 5868374
Sold Date 05/03/23
Style Traditional
Bedrooms 6
Full Baths 3
Half Baths 1
Three Quarter Bath 1
HOA Y/N No
Abv Grd Liv Area 2,996
Originating Board recolorado
Year Built 1961
Annual Tax Amount $3,487
Tax Year 2022
Lot Size 9,583 Sqft
Acres 0.22
Property Description
***The Sellers will pay $10,000 towards the Buyer's closing costs and/or pre-paid items at the time of closing!*** Located in a desirable Wheat Ridge location, this beautiful 2-story has inviting curb appeal and a charming covered front porch that leads you in to the home with an excellent floor plan! The main floor features the living room with plantation shutters, the dining room with wood-burning fireplace, and the generous eat-in kitchen with tons of cabinetry, under cabinet lighting, slab granite countertops, and a wet bar with beverage cooler. The sunroom has skylights in the wood slat ceiling and walks out to the backyard making it perfect for entertaining, inside, and out! Rounding out the main floor is the first of two primary suites, with a walk-in closet and 3/4 bath. The upper level offers 4 nice sized bedrooms and 2 full baths. The basement has been finished to include the second primary suite with all new 4-piece bath with jetted tub and custom tile shower, a sitting room or office, and a walk-in closet with storage behind it. A theatre room, powder room, and the laundry room with 2 sets of washers & dryers and a utility sink complete the basement layout. There is plenty of room for your cars and toys in the 693 sqft, 2 car oversized attached garage with shop, and an RV parking pad. The fenced back yard has a huge patio and a garden shed. Heating and cooling the home is efficient with 2 furnaces, 2 A/C units, and a tankless water heater. Newer interior and exterior paint, newer carpeting throughout most of the house, newer roof, and newer insulated garage doors. Conveniently located near Lutheran Hospital, Wheat Ridge Recreation Center, Jeffco schools, multiple restaurants, lounges & shopping experiences on the Ridge at 38, the RTD bus line, highway access, and more!
Location
State CO
County Jefferson
Zoning Res
Rooms
Basement Finished, Full
Main Level Bedrooms 1
Interior
Interior Features Ceiling Fan(s), Eat-in Kitchen, Granite Counters, Jet Action Tub, Primary Suite, Utility Sink, Walk-In Closet(s), Wet Bar
Heating Forced Air
Cooling Central Air
Flooring Carpet, Tile, Vinyl, Wood
Fireplaces Number 1
Fireplaces Type Dining Room, Wood Burning
Fireplace Y
Appliance Bar Fridge, Dishwasher, Dryer, Microwave, Range, Refrigerator, Trash Compactor, Washer
Exterior
Exterior Feature Private Yard
Parking Features Oversized
Garage Spaces 2.0
Fence Full
Roof Type Composition
Total Parking Spaces 3
Garage Yes
Building
Sewer Public Sewer
Water Public
Level or Stories Two
Structure Type Brick, Frame
Schools
Elementary Schools Wilmore-Davis
Middle Schools Everitt
High Schools Wheat Ridge
School District Jefferson County R-1
Others
Senior Community No
Ownership Individual
Acceptable Financing Cash, Conventional
Listing Terms Cash, Conventional
Special Listing Condition None
Read Less
Want to know what your home might be worth? Contact us for a FREE valuation!

Our team is ready to help you sell your home for the highest possible price ASAP

© 2025 METROLIST, INC., DBA RECOLORADO® – All Rights Reserved
6455 S. Yosemite St., Suite 500 Greenwood Village, CO 80111 USA
Bought with Redfin Corporation





