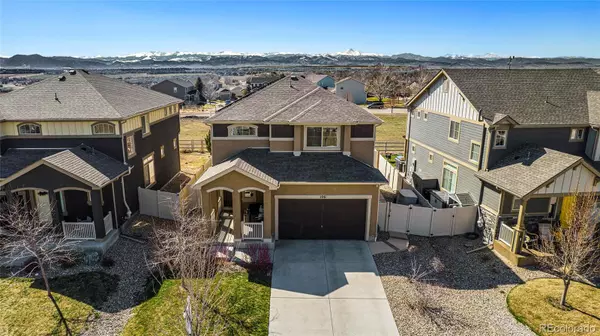$647,000
$647,000
For more information regarding the value of a property, please contact us for a free consultation.
106 Piney Creek LN Erie, CO 80516
3 Beds
4 Baths
2,223 SqFt
Key Details
Sold Price $647,000
Property Type Single Family Home
Sub Type Single Family Residence
Listing Status Sold
Purchase Type For Sale
Square Footage 2,223 sqft
Price per Sqft $291
Subdivision Erie Highlands
MLS Listing ID 1631869
Sold Date 05/05/23
Bedrooms 3
Full Baths 1
Half Baths 1
Three Quarter Bath 2
HOA Y/N No
Abv Grd Liv Area 1,701
Originating Board recolorado
Year Built 2017
Annual Tax Amount $5,283
Tax Year 2022
Lot Size 5,227 Sqft
Acres 0.12
Property Description
Gorgeous home located in desirable Erie Highlands neighborhood. Situated on a premium homesite with mountain views backing to open space! Main level has an Open layout with hardwood floors, s/s appliances with a gas range, 1/2 bath, large windows bringing in an abundance of natural light, custom rear patio with a pergola. Upstairs you will find your Owners' Suite with majestic mountain views, en suite primary bathroom, walk-in closet, two additional bedrooms with walk-in closets and laundry room, The basement is finished with a large family room that's great for an additional bedroom, office or entertaining room with a bar! The basement also hosts a steam shower! Solar is owned!! Erie Highlands features fantastic amenities including a beautiful community pool, clubhouse, Clayton park with baseball fields, playgrounds, covered picnic tables, trails and Highlands Elementary! See everything Erie has to offer with it's small town feel, majestic mountain views, 63,000sf community center and 20,000sf community Library! Close to shopping/dining, trails and parks! This one won't last!
Location
State CO
County Weld
Rooms
Basement Finished, Full, Sump Pump
Interior
Interior Features Built-in Features, Entrance Foyer, High Ceilings, Laminate Counters, Open Floorplan, Pantry, Primary Suite, Radon Mitigation System, Walk-In Closet(s)
Heating Forced Air
Cooling Central Air
Flooring Carpet, Laminate, Wood
Fireplace N
Appliance Dishwasher, Disposal, Microwave, Oven, Range, Refrigerator, Sump Pump
Exterior
Garage Spaces 2.0
Fence Full
View Mountain(s)
Roof Type Composition
Total Parking Spaces 2
Garage Yes
Building
Lot Description Master Planned, Mountainous, Open Space, Sprinklers In Front, Sprinklers In Rear
Foundation Slab
Sewer Community Sewer
Level or Stories Two
Structure Type Stucco
Schools
Elementary Schools Highlands
Middle Schools Erie
High Schools Erie
School District St. Vrain Valley Re-1J
Others
Senior Community No
Ownership Individual
Acceptable Financing Cash, Conventional, FHA, VA Loan
Listing Terms Cash, Conventional, FHA, VA Loan
Special Listing Condition None
Pets Allowed Cats OK, Dogs OK
Read Less
Want to know what your home might be worth? Contact us for a FREE valuation!

Our team is ready to help you sell your home for the highest possible price ASAP

© 2025 METROLIST, INC., DBA RECOLORADO® – All Rights Reserved
6455 S. Yosemite St., Suite 500 Greenwood Village, CO 80111 USA
Bought with 8z Real Estate





