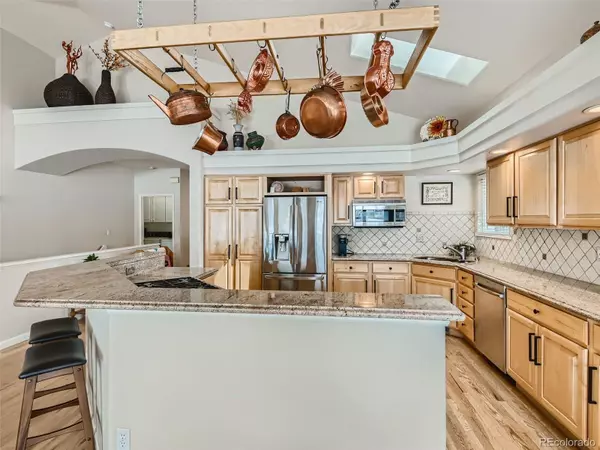$780,000
$775,000
0.6%For more information regarding the value of a property, please contact us for a free consultation.
10769 Bryant CT Westminster, CO 80234
2 Beds
3 Baths
2,822 SqFt
Key Details
Sold Price $780,000
Property Type Single Family Home
Sub Type Single Family Residence
Listing Status Sold
Purchase Type For Sale
Square Footage 2,822 sqft
Price per Sqft $276
Subdivision Legacy Ridge
MLS Listing ID 2160539
Sold Date 05/05/23
Bedrooms 2
Full Baths 1
Half Baths 1
Three Quarter Bath 1
Condo Fees $230
HOA Fees $76/qua
HOA Y/N Yes
Abv Grd Liv Area 1,722
Originating Board recolorado
Year Built 1995
Annual Tax Amount $3,833
Tax Year 2022
Lot Size 7,405 Sqft
Acres 0.17
Property Description
Stunning home ready for you to move right in! Located in The Pointe of Legacy Ridge. This low maintenance ranch with these kind of views do not come on the market often! The open foyer welcomes you with beautiful hardwood floors throughout an office with large sunny window, powder room and formal dining room. Main level offers the Primary bedroom with 5-piece bath and a large walkthrough closet* The kitchen is wonderful with the amount of cabinet and counter space, stainless appliances included* Great for cooking and entertaining with extra bar top seating and breakfast nook. Living room is comfortable with the gas fireplace* Who needs a tv when you have a golf course, water and mountain views to look at! Convenient main level laundry room as well. Wide stairway leads you to the lower level that offers a 2nd bedroom with 3/4 bath, huge family room or multi use area and a great size workshop! Plenty of storage room* 2 car attached garage with epoxy floor* Leave the lawn mower and snow shovel behind! Call today to see inside!
Location
State CO
County Adams
Zoning r1
Rooms
Basement Finished
Main Level Bedrooms 1
Interior
Interior Features Breakfast Nook, Ceiling Fan(s), Granite Counters, Open Floorplan, Smoke Free, Vaulted Ceiling(s), Walk-In Closet(s)
Heating Forced Air, Natural Gas
Cooling Central Air
Flooring Carpet, Tile, Wood
Fireplaces Number 1
Fireplaces Type Gas, Living Room
Fireplace Y
Appliance Dishwasher, Disposal, Dryer, Gas Water Heater, Range, Refrigerator, Washer
Exterior
Parking Features Floor Coating
Garage Spaces 2.0
Utilities Available Electricity Connected, Natural Gas Connected
View Golf Course, Lake, Mountain(s)
Roof Type Concrete
Total Parking Spaces 2
Garage Yes
Building
Lot Description Cul-De-Sac, On Golf Course, Sprinklers In Front
Foundation Concrete Perimeter
Sewer Public Sewer
Water Public
Level or Stories One
Structure Type Brick, Stucco
Schools
Elementary Schools Westview
Middle Schools Silver Hills
High Schools Northglenn
School District Adams 12 5 Star Schl
Others
Senior Community No
Ownership Individual
Acceptable Financing Cash, Conventional
Listing Terms Cash, Conventional
Special Listing Condition None
Read Less
Want to know what your home might be worth? Contact us for a FREE valuation!

Our team is ready to help you sell your home for the highest possible price ASAP

© 2025 METROLIST, INC., DBA RECOLORADO® – All Rights Reserved
6455 S. Yosemite St., Suite 500 Greenwood Village, CO 80111 USA
Bought with The Principal Team





