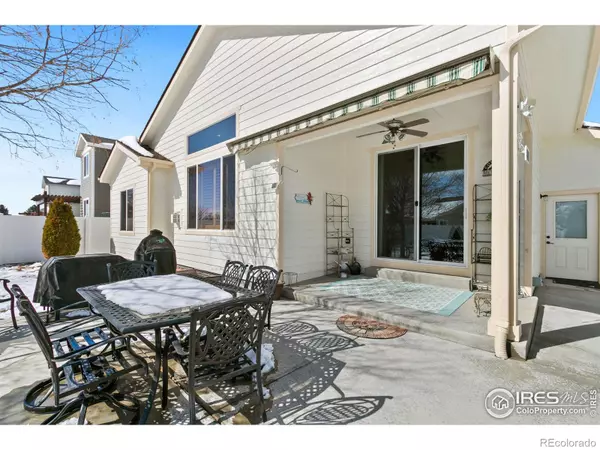$622,500
$619,000
0.6%For more information regarding the value of a property, please contact us for a free consultation.
440 Saratoga WAY Windsor, CO 80550
5 Beds
3 Baths
2,710 SqFt
Key Details
Sold Price $622,500
Property Type Single Family Home
Sub Type Single Family Residence
Listing Status Sold
Purchase Type For Sale
Square Footage 2,710 sqft
Price per Sqft $229
Subdivision Winter Farm
MLS Listing ID IR984603
Sold Date 05/08/23
Style Contemporary
Bedrooms 5
Full Baths 1
Three Quarter Bath 2
Condo Fees $105
HOA Fees $8/ann
HOA Y/N Yes
Abv Grd Liv Area 1,508
Originating Board recolorado
Year Built 2012
Annual Tax Amount $3,483
Tax Year 2022
Lot Size 6,969 Sqft
Acres 0.16
Property Description
Welcome Home to Affordable Luxury. Shows like a Model Home. 5 Bedroom, 3 Bath Ranch Style Home with Full Basement Finish, Main level Laundry w newer Washer/dryer and Tandem 3 Car Garage with New Garage Door Opener. Awe inspiring, Entry, Great room, Gourmet Kitchen and Dining Area all include Ebonized Oak Flooring, 11 foot Ceilings, Huge Windows and oversized Sliding Glass Door. Be Your own Chef in the Beautifully appointed Gourmet Kitchen with High End Stainless Appliances including Newer Self Cleaning Gas Range/Oven, Microwave, Bosch super Quiet Dishwasher and Samsung French Door Style Refrigerator. Kitchen has Granite counter tops and large kitchen Island with deep double stainless sinks, Alder 42" upper cabinets with Crown Molding. Lower cabinets include tons of shelving and drawers, corner Lazy Susan and a pantry. Great Room is open to kitchen and dining area and has heat efficient Gas Fireplace perfect for snuggling on a cold winter night. Let in all that warming light w Large Windows with Shutters and an expansive Transom Window with Remote Control for installed Shade. Ceiling Fan w Remote and Can Lights finish off your perfect "just hanging out" space. Spacious Dining Area has plenty of room for a large table for all those holiday get-togethers and easy access to the fully fenced, park like backyard w Covered deck and fountain. Retire every evening to your personal Luxury Owner's Suite complete with 11' coffered ceiling bedroom, huge walk-in closest, full bathroom with double sinks, large tub/shower with glass door and private toilet area. Main level also boasts of 2 additional light and spacious bedrooms and a full bathroom. Basement includes Luxury Vinyl Floors, large family rm, rec room with bar, bar sink, refrigerator and microwave. The 2 large additional bedrooms a 3/4 luxury bath and large storage/mechanical rm, round out the perfect spot to entertain. This Home will go in a flash. Don't miss out!!
Location
State CO
County Weld
Zoning RES
Rooms
Main Level Bedrooms 3
Interior
Interior Features Kitchen Island, Open Floorplan, Pantry, Smart Thermostat, Vaulted Ceiling(s), Walk-In Closet(s)
Heating Forced Air
Cooling Ceiling Fan(s), Central Air
Flooring Vinyl, Wood
Fireplaces Type Gas, Gas Log, Great Room
Equipment Satellite Dish
Fireplace N
Appliance Bar Fridge, Dishwasher, Disposal, Dryer, Humidifier, Microwave, Oven, Refrigerator, Self Cleaning Oven, Washer
Laundry In Unit
Exterior
Parking Features Oversized, Tandem
Garage Spaces 3.0
Fence Fenced
Utilities Available Cable Available, Electricity Available, Internet Access (Wired), Natural Gas Available
View Mountain(s)
Roof Type Other
Total Parking Spaces 3
Garage Yes
Building
Lot Description Level, Sprinklers In Front
Sewer Public Sewer
Water Public
Level or Stories One
Structure Type Stone,Wood Frame
Schools
Elementary Schools Tozer
Middle Schools Windsor
High Schools Windsor
School District Other
Others
Ownership Individual
Acceptable Financing Cash, Conventional, USDA Loan, VA Loan
Listing Terms Cash, Conventional, USDA Loan, VA Loan
Read Less
Want to know what your home might be worth? Contact us for a FREE valuation!

Our team is ready to help you sell your home for the highest possible price ASAP

© 2025 METROLIST, INC., DBA RECOLORADO® – All Rights Reserved
6455 S. Yosemite St., Suite 500 Greenwood Village, CO 80111 USA
Bought with Redfin Corporation





