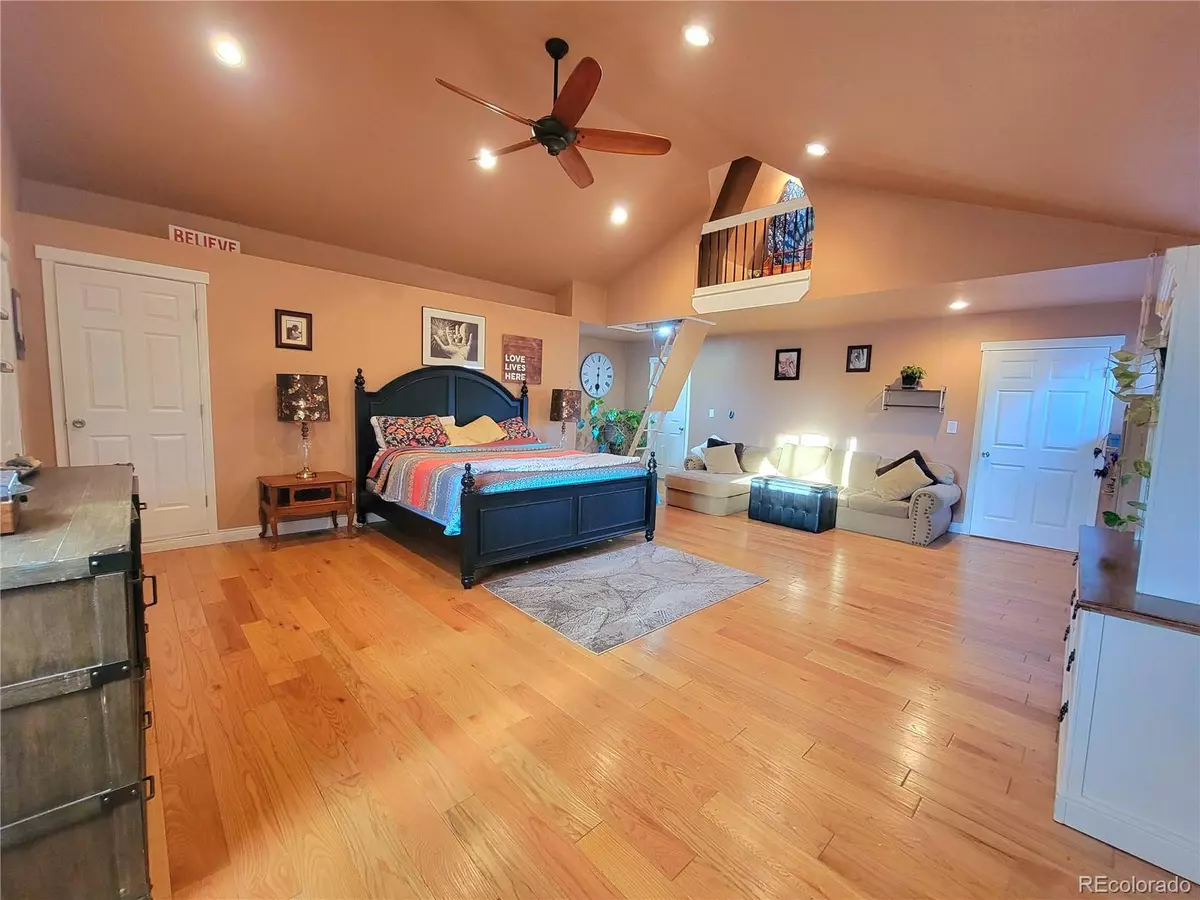$650,000
$650,000
For more information regarding the value of a property, please contact us for a free consultation.
4426 S Vivian ST Morrison, CO 80465
6 Beds
3 Baths
3,154 SqFt
Key Details
Sold Price $650,000
Property Type Single Family Home
Sub Type Single Family Residence
Listing Status Sold
Purchase Type For Sale
Square Footage 3,154 sqft
Price per Sqft $206
Subdivision Friendly Hills
MLS Listing ID 7644225
Sold Date 05/09/23
Style Contemporary
Bedrooms 6
Full Baths 2
Three Quarter Bath 1
HOA Y/N No
Abv Grd Liv Area 3,154
Originating Board recolorado
Year Built 1971
Annual Tax Amount $3,823
Tax Year 2021
Lot Size 9,147 Sqft
Acres 0.21
Property Description
Come to our Home this one is going to go fast! 6 bedrooms 3 bathrooms. 3 livingroom areas so much space! The main Bedroom is truly Miraculous, gorgeous 5 piece bathroom with jetted tub, walk in closet, your own private deck, with private entrance. Beautiful side garden put in just last spring. You have Lilacs for days, blackberries, and strawberries always return! Walking/biking trails all around, 3 fun parks within walking distance, and swimming pool. The Roof was replaced 2 years ago. Minutes from C470, 285, Bear creek trails at Lair 'o the Bear, and Red Rocks Amphitheater. We have got recreation covered! When you don't want to go out enjoy your own firepit out back! If this sounds right for you we will be seeing you soon!
Location
State CO
County Jefferson
Zoning R-1B
Rooms
Basement Bath/Stubbed, Exterior Entry, Finished, Full, Walk-Out Access
Interior
Interior Features Breakfast Nook, Ceiling Fan(s), Five Piece Bath, Granite Counters, High Ceilings, High Speed Internet, In-Law Floor Plan, Jet Action Tub, Open Floorplan, Pantry, Quartz Counters, Smoke Free, Vaulted Ceiling(s), Walk-In Closet(s)
Heating Forced Air
Cooling Air Conditioning-Room, Evaporative Cooling
Flooring Carpet, Laminate, Tile, Wood
Fireplace N
Appliance Dishwasher, Disposal, Dryer, Electric Water Heater, Gas Water Heater, Oven, Range, Range Hood, Refrigerator, Washer
Exterior
Exterior Feature Balcony, Fire Pit, Garden, Private Yard, Rain Gutters
Parking Features Concrete
Garage Spaces 2.0
Fence Full, Partial
Utilities Available Cable Available, Electricity Connected, Internet Access (Wired), Natural Gas Connected, Phone Connected
View Mountain(s)
Roof Type Composition, Other
Total Parking Spaces 4
Garage Yes
Building
Foundation Block
Sewer Public Sewer
Water Public
Level or Stories Two
Structure Type Brick, Concrete, Wood Siding
Schools
Elementary Schools Kendallvue
Middle Schools Carmody
High Schools Bear Creek
School District Jefferson County R-1
Others
Senior Community No
Ownership Individual
Acceptable Financing 1031 Exchange, Cash, Conventional, FHA, USDA Loan, VA Loan
Listing Terms 1031 Exchange, Cash, Conventional, FHA, USDA Loan, VA Loan
Special Listing Condition None
Read Less
Want to know what your home might be worth? Contact us for a FREE valuation!

Our team is ready to help you sell your home for the highest possible price ASAP

© 2025 METROLIST, INC., DBA RECOLORADO® – All Rights Reserved
6455 S. Yosemite St., Suite 500 Greenwood Village, CO 80111 USA
Bought with Atlas Real Estate Group





