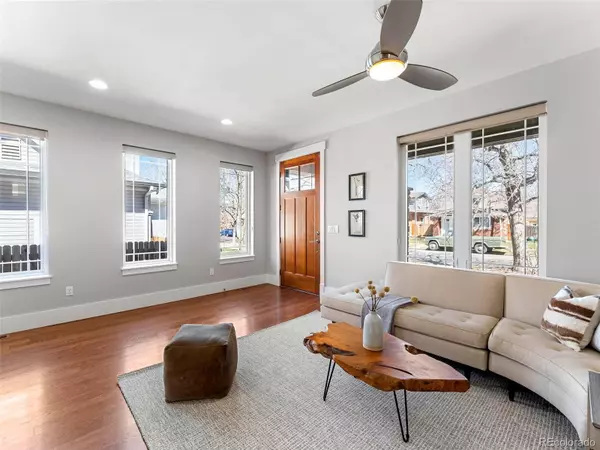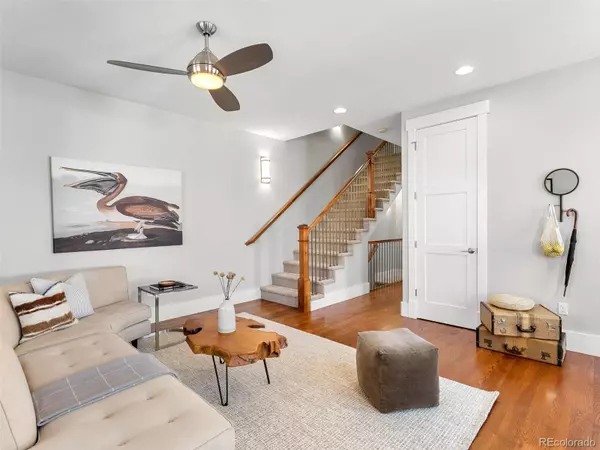$1,235,000
$1,225,000
0.8%For more information regarding the value of a property, please contact us for a free consultation.
965 S Clarkson ST Denver, CO 80209
3 Beds
4 Baths
2,694 SqFt
Key Details
Sold Price $1,235,000
Property Type Multi-Family
Sub Type Multi-Family
Listing Status Sold
Purchase Type For Sale
Square Footage 2,694 sqft
Price per Sqft $458
Subdivision Washington Park West
MLS Listing ID 5137264
Sold Date 05/11/23
Style Rustic Contemporary
Bedrooms 3
Full Baths 2
Half Baths 1
Three Quarter Bath 1
HOA Y/N No
Abv Grd Liv Area 1,858
Originating Board recolorado
Year Built 2010
Annual Tax Amount $4,558
Tax Year 2021
Lot Size 3,049 Sqft
Acres 0.07
Property Description
Come home to a mountain resort in the heart of Denver, a stone half-duplex with welcoming, covered front porch in the preferred block of West Wash Park. Retreat in style to this lightly lived in home w/ rich, warm finishes and hardwood flooring throughout. The main level hosts two large living spaces for ultimate flexibility in floorplan design, the first greeting you at entry with gorgeous East-facing light. The rear opens to an inviting, entertainer's dream space with open floorplan, multi-functional built-in bar with additional storage, eat-in kitchen island, fireplace, large flex living/dining space, and rear patio access under the nearly new pergola for indoor/outdoor flow. The kitchen boasts sleek, stainless steel appliances, range hood, abundant storage throughout including large pantry, and island w/ deep sink. The enormous primary suite upstairs sprawls out with ample room for a sitting nook, private retreat balcony, walk-in closet, and 5-piece ensuite bathroom with oversized dual vanities, lush tub, and spa-like standing shower. The uniquely large second bedroom up has a ensuite bathroom w/ walk-in shower. Grand ceilings in the bedrooms provide extra height that opens up the spaces even more. The lower level has high ceilings and is flooded in light by the large window wells for another entertaining level, complete with wet bar and wine storage for fun nights in. The full bathroom and large bedroom suite provides perfect guest space. Situated in a superb location, less than .5mi to Wash Park, 1mi away from Platt Park and one of the best farmer's markets in Denver, easy freeway access to mountain getaways, and a Whole Foods within 2 blocks.
Location
State CO
County Denver
Zoning U-SU-B
Rooms
Basement Full, Interior Entry
Interior
Interior Features Ceiling Fan(s), Eat-in Kitchen, Five Piece Bath, Granite Counters, Jack & Jill Bathroom, Kitchen Island, Open Floorplan, Primary Suite, Walk-In Closet(s), Wet Bar
Heating Forced Air, Natural Gas
Cooling Central Air
Flooring Carpet, Tile, Wood
Fireplaces Number 1
Fireplaces Type Gas, Gas Log, Living Room
Fireplace Y
Appliance Dishwasher, Disposal, Dryer, Microwave, Range, Refrigerator, Washer
Exterior
Exterior Feature Balcony, Garden, Private Yard
Garage Spaces 2.0
Fence Full
Roof Type Composition
Total Parking Spaces 2
Garage No
Building
Sewer Public Sewer
Water Public
Level or Stories Two
Structure Type Frame, Rock
Schools
Elementary Schools Lincoln
Middle Schools Grant
High Schools South
School District Denver 1
Others
Senior Community No
Ownership Relo Company
Acceptable Financing Cash, Conventional, Jumbo, Other
Listing Terms Cash, Conventional, Jumbo, Other
Special Listing Condition None
Read Less
Want to know what your home might be worth? Contact us for a FREE valuation!

Our team is ready to help you sell your home for the highest possible price ASAP

© 2025 METROLIST, INC., DBA RECOLORADO® – All Rights Reserved
6455 S. Yosemite St., Suite 500 Greenwood Village, CO 80111 USA
Bought with Coldwell Banker Realty 18





