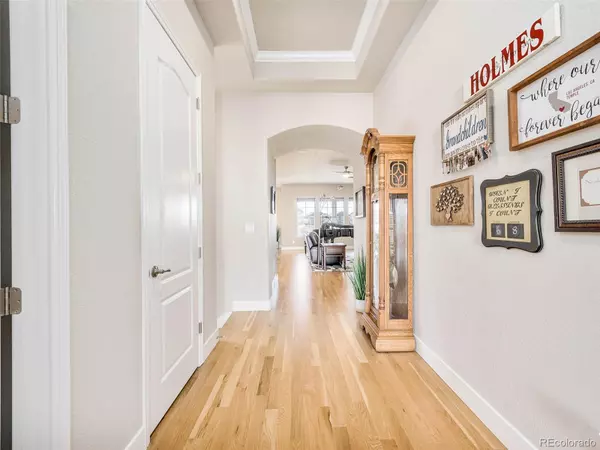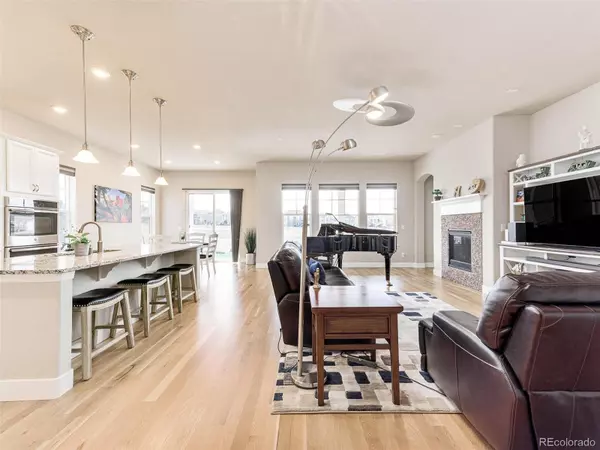$785,000
$800,000
1.9%For more information regarding the value of a property, please contact us for a free consultation.
15077 Rosemary CT Thornton, CO 80602
3 Beds
3 Baths
2,117 SqFt
Key Details
Sold Price $785,000
Property Type Single Family Home
Sub Type Single Family Residence
Listing Status Sold
Purchase Type For Sale
Square Footage 2,117 sqft
Price per Sqft $370
Subdivision Heritage Todd Creek
MLS Listing ID 2949019
Sold Date 05/11/23
Bedrooms 3
Full Baths 2
Three Quarter Bath 1
Condo Fees $270
HOA Fees $90/qua
HOA Y/N Yes
Abv Grd Liv Area 2,117
Originating Board recolorado
Year Built 2014
Annual Tax Amount $6,533
Tax Year 2021
Lot Size 0.260 Acres
Acres 0.26
Property Description
Looking for Mountain AND Golf course views? This stunning 3B/3B open Ranch floor plan with a 3-car garage boasts a rare, cul-de-sac, oversized, premium corner lot that backs to the fairway of the 15th hole with stunning mountain views! This home has it all! Better than new with REAL hardwood floors, a gourmet kitchen with stainless steel appliances, granite countertops, high-end cabinets, and a 5-burner gas range - all with sweeping golf course and mountain views. The home features two master suites, a 3rd bedroom, a 5-piece bath primary suite with laundry room opening to the primary closet, designer window coverings of plantation shutters and top-down bottom-up shades, 8-foot doors, tall ceilings, a full unfinished basement, and more. The outdoor living space is equally impressive with a covered back patio that perfectly captures the golf and mountain views. Don't miss the immaculately designed landscaping that completes this must-see home. Located in the prestigious 55+ gated Heritage Todd Creek community, enjoy an unrivaled resort lifestyle that includes a luxurious clubhouse with an indoor and outdoor swimming pool, hot tub, fitness center, card rooms, library, tennis and pickleball courts, and restaurant.
Location
State CO
County Adams
Rooms
Basement Bath/Stubbed, Full, Sump Pump, Unfinished
Main Level Bedrooms 3
Interior
Interior Features Breakfast Nook, Ceiling Fan(s), Eat-in Kitchen, Entrance Foyer, Five Piece Bath, Kitchen Island, Open Floorplan, Pantry, Smoke Free, Walk-In Closet(s)
Heating Forced Air, Natural Gas
Cooling Central Air
Flooring Carpet, Tile, Wood
Fireplaces Number 1
Fireplaces Type Gas Log, Great Room
Fireplace Y
Appliance Cooktop, Dishwasher, Disposal, Double Oven, Dryer, Microwave, Oven, Range Hood, Refrigerator, Washer, Water Purifier, Water Softener
Laundry In Unit
Exterior
Exterior Feature Garden, Private Yard
Parking Features Oversized
Garage Spaces 3.0
Pool Indoor, Outdoor Pool
Utilities Available Cable Available, Electricity Available, Electricity Connected, Internet Access (Wired), Natural Gas Available, Natural Gas Connected, Phone Available
View Golf Course, Mountain(s)
Roof Type Composition
Total Parking Spaces 3
Garage Yes
Building
Lot Description Corner Lot, Cul-De-Sac, Irrigated, Landscaped, On Golf Course, Sprinklers In Front, Sprinklers In Rear
Sewer Public Sewer
Water Public
Level or Stories One
Structure Type Brick, Frame, Other
Schools
Elementary Schools Brantner
Middle Schools Roger Quist
High Schools Riverdale Ridge
School District School District 27-J
Others
Senior Community Yes
Ownership Individual
Acceptable Financing Cash, Conventional, FHA, Other, VA Loan
Listing Terms Cash, Conventional, FHA, Other, VA Loan
Special Listing Condition None
Pets Allowed Cats OK, Dogs OK
Read Less
Want to know what your home might be worth? Contact us for a FREE valuation!

Our team is ready to help you sell your home for the highest possible price ASAP

© 2025 METROLIST, INC., DBA RECOLORADO® – All Rights Reserved
6455 S. Yosemite St., Suite 500 Greenwood Village, CO 80111 USA
Bought with RE/MAX Professionals





