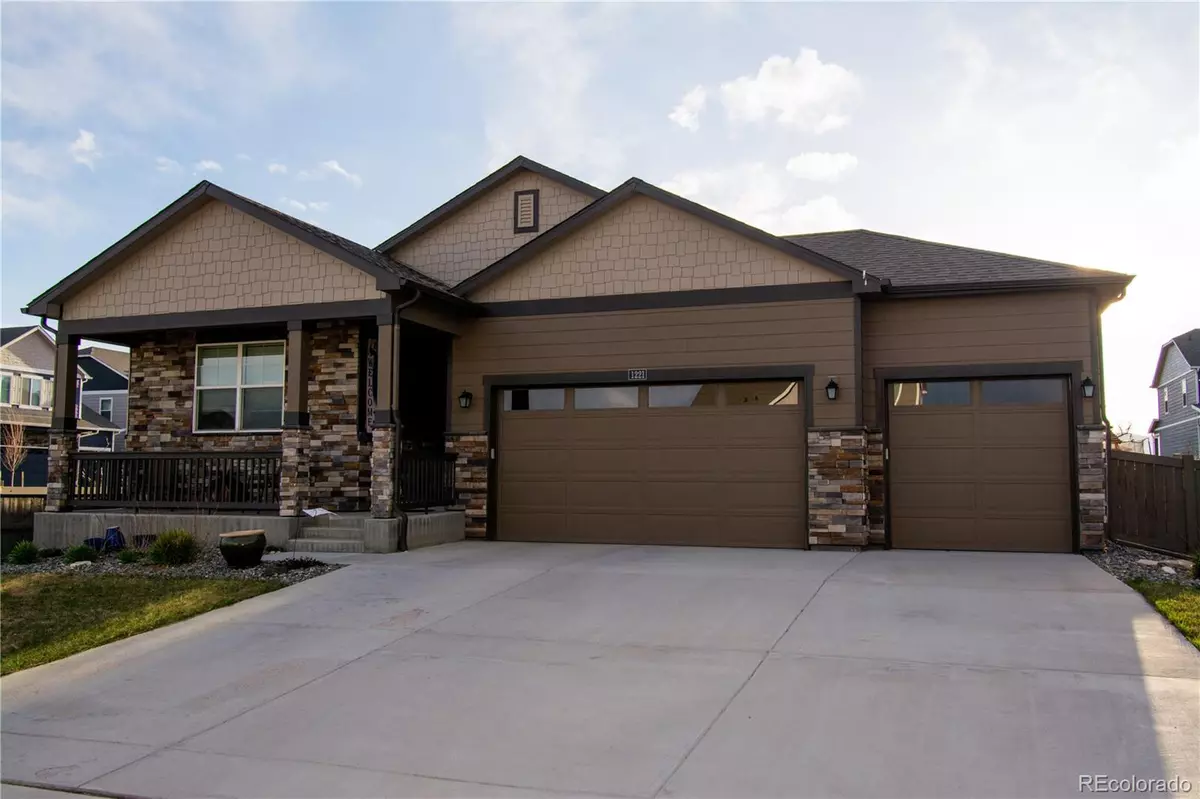$608,000
$619,000
1.8%For more information regarding the value of a property, please contact us for a free consultation.
1221 Vantage Pkwy Berthoud, CO 80513
3 Beds
3 Baths
1,802 SqFt
Key Details
Sold Price $608,000
Property Type Single Family Home
Sub Type Single Family Residence
Listing Status Sold
Purchase Type For Sale
Square Footage 1,802 sqft
Price per Sqft $337
Subdivision Vantage
MLS Listing ID 6201816
Sold Date 05/19/23
Bedrooms 3
Full Baths 1
Three Quarter Bath 1
Condo Fees $83
HOA Fees $83/mo
HOA Y/N Yes
Abv Grd Liv Area 1,802
Originating Board recolorado
Year Built 2020
Annual Tax Amount $4,536
Tax Year 2022
Lot Size 7,405 Sqft
Acres 0.17
Property Description
Must see this beautiful immaculately maintained ranch home which is just 2 blocks away from the Recreation Center. Professionally landscaped backyard features perennial flowers, bushes, and trees with xeriscaped rocked areas and a well designed bricked extended patio. Mountains can be viewed from your back porch or from the indoor great room which features a gas fireplace for those cozy chilly evenings. This spacious corner lot gives the windows great sun exposure for those buyers with a green thumb. This thoughtfully designed ranch combines warmth and openness with a spacious kitchen featuring a new top-grade refrigerator, a granite island for eating and entertaining, and a gas range. Sunny master bedroom features an en-suite complete with a walk-in shower, double vanity, and a large walk-in closet. Home features a unfinished basement which you can later design to your hearts content. You don't have to buy a washer or dryer because this home includes near-new front loading ones. Other upgrades include new crystal lighting and designer ceiling fans as well as an energy-saving Renewable by Anderson patio door. Metro District dues include TPC golf course amenities. TPC is this communities "club house" which you will want to share with your friends and family. The panoramic view of the mountain range can be enjoyed from the TPC restaurant deck and from its swimming pool and hot tub. This home is just a short drive away from Longmont, Loveland, Boulder and Estes Park and only minutes away from Carter Lake for fishing. Set your private showing today. You do not want to miss out on this one!
Location
State CO
County Larimer
Zoning RES
Rooms
Basement Unfinished
Main Level Bedrooms 3
Interior
Interior Features Ceiling Fan(s), Granite Counters, Kitchen Island, Open Floorplan, Pantry
Heating Forced Air
Cooling Central Air
Flooring Carpet, Laminate, Vinyl
Fireplaces Number 1
Fireplaces Type Gas Log, Great Room
Fireplace Y
Appliance Dishwasher, Disposal, Dryer, Microwave, Range, Refrigerator, Self Cleaning Oven, Sump Pump, Tankless Water Heater, Washer
Exterior
Exterior Feature Lighting, Private Yard, Rain Gutters
Parking Features Concrete
Garage Spaces 3.0
Fence Full
Utilities Available Electricity Connected, Natural Gas Connected
View Mountain(s)
Roof Type Composition
Total Parking Spaces 3
Garage Yes
Building
Lot Description Corner Lot, Landscaped, Sprinklers In Front, Sprinklers In Rear
Sewer Public Sewer
Water Public
Level or Stories One
Structure Type Cement Siding
Schools
Elementary Schools Berthoud
Middle Schools Turner
High Schools Berthoud
School District Thompson R2-J
Others
Senior Community No
Ownership Agent Owner
Acceptable Financing 1031 Exchange, Cash, Conventional, FHA, VA Loan
Listing Terms 1031 Exchange, Cash, Conventional, FHA, VA Loan
Special Listing Condition None
Pets Allowed Yes
Read Less
Want to know what your home might be worth? Contact us for a FREE valuation!

Our team is ready to help you sell your home for the highest possible price ASAP

© 2025 METROLIST, INC., DBA RECOLORADO® – All Rights Reserved
6455 S. Yosemite St., Suite 500 Greenwood Village, CO 80111 USA
Bought with SORA Realty





