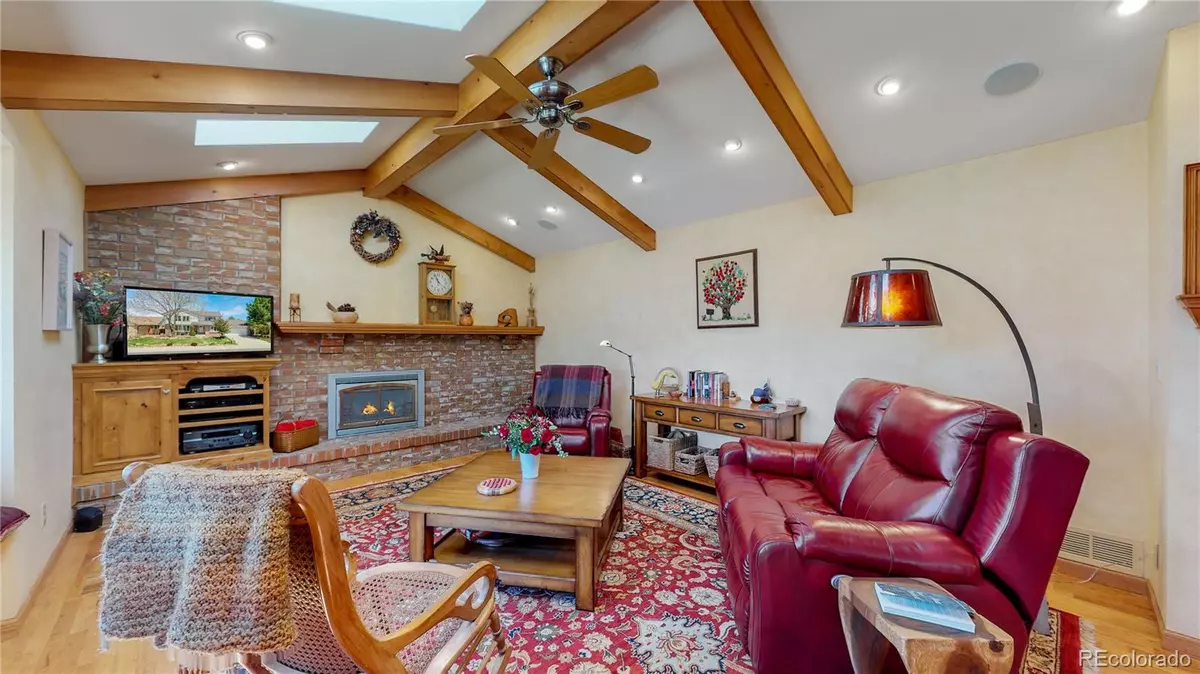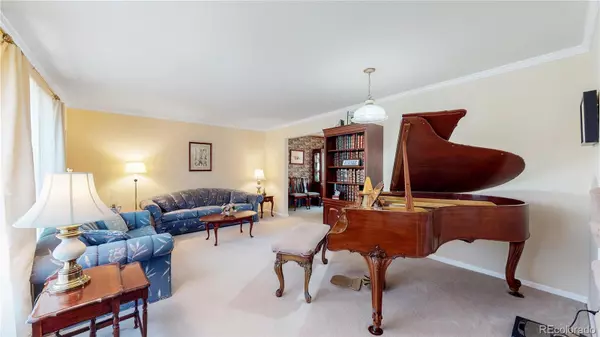$727,500
$755,000
3.6%For more information regarding the value of a property, please contact us for a free consultation.
1709 W 113th AVE Westminster, CO 80234
4 Beds
3 Baths
2,549 SqFt
Key Details
Sold Price $727,500
Property Type Single Family Home
Sub Type Single Family Residence
Listing Status Sold
Purchase Type For Sale
Square Footage 2,549 sqft
Price per Sqft $285
Subdivision The Ranch
MLS Listing ID 8320279
Sold Date 05/24/23
Style Traditional
Bedrooms 4
Full Baths 2
Half Baths 1
Condo Fees $320
HOA Fees $26/ann
HOA Y/N Yes
Abv Grd Liv Area 2,549
Originating Board recolorado
Year Built 1983
Annual Tax Amount $3,129
Tax Year 2021
Lot Size 7,405 Sqft
Acres 0.17
Property Description
Check out the Price Per SqFt -- less than $300 on above grade square footage! Welcome to this impeccably maintained home in The Ranch neighborhood -- certainly one of Westminster's most prestigious locales. Some updates have been made so no more wall paper in the dining room and fresh paint! This home is the perfect combination of cozy and updated with lots of light and a floor plan that is certain to wow anyone. Check out the covered deck off the kitchen that overlooks the water feature and walk-out basement entrance. The kitchen has been tastefully appointed with solid-wood cabinetry and quartz-countertops. A charming family room with gas fireplace and wet bar completes the main floor. As a note, the current owner has the washer and dryer in the basement but there are hookups in the pantry room leading to the garage in case that is more convenient for you! Upstairs you'll find 3 large secondary bedrooms, an updated secondary bath and an amazing primary suite with a spa-like bathroom. The basement is ready for your touches but does have a shop/workroom for whatever needs you have. Make sure you check out all the property collateral at: http://prop.tours/c56. Items that will be included with the property are: wet bar fridge, primary bath bidet, shelving and worktable in basement. This home is ready for you to love as much as the current owners have! Come see it today!
Location
State CO
County Adams
Rooms
Basement Full, Unfinished, Walk-Out Access
Interior
Interior Features Breakfast Nook, Built-in Features, Ceiling Fan(s), Entrance Foyer, Five Piece Bath, High Speed Internet, Pantry, Primary Suite, Quartz Counters, Smoke Free, Vaulted Ceiling(s), Walk-In Closet(s), Wet Bar
Heating Forced Air
Cooling Attic Fan, Central Air
Flooring Carpet, Tile, Wood
Fireplaces Number 1
Fireplaces Type Family Room
Fireplace Y
Appliance Bar Fridge, Cooktop, Dishwasher, Disposal, Dryer, Gas Water Heater, Microwave, Oven, Range Hood, Refrigerator, Washer
Laundry In Unit
Exterior
Exterior Feature Dog Run, Private Yard, Rain Gutters, Water Feature
Parking Features Concrete
Garage Spaces 2.0
Fence Full
Utilities Available Cable Available, Electricity Connected, Natural Gas Connected, Phone Available
Roof Type Composition
Total Parking Spaces 2
Garage Yes
Building
Lot Description Landscaped, Master Planned, Sloped, Sprinklers In Front, Sprinklers In Rear
Foundation Concrete Perimeter
Sewer Public Sewer
Water Public
Level or Stories Two
Structure Type Brick, Frame
Schools
Elementary Schools Cotton Creek
Middle Schools Silver Hills
High Schools Mountain Range
School District Adams 12 5 Star Schl
Others
Senior Community No
Ownership Corporation/Trust
Acceptable Financing Cash, Conventional, FHA, VA Loan
Listing Terms Cash, Conventional, FHA, VA Loan
Special Listing Condition None
Pets Allowed Cats OK, Dogs OK
Read Less
Want to know what your home might be worth? Contact us for a FREE valuation!

Our team is ready to help you sell your home for the highest possible price ASAP

© 2025 METROLIST, INC., DBA RECOLORADO® – All Rights Reserved
6455 S. Yosemite St., Suite 500 Greenwood Village, CO 80111 USA
Bought with Porchlight Real Estate Group





