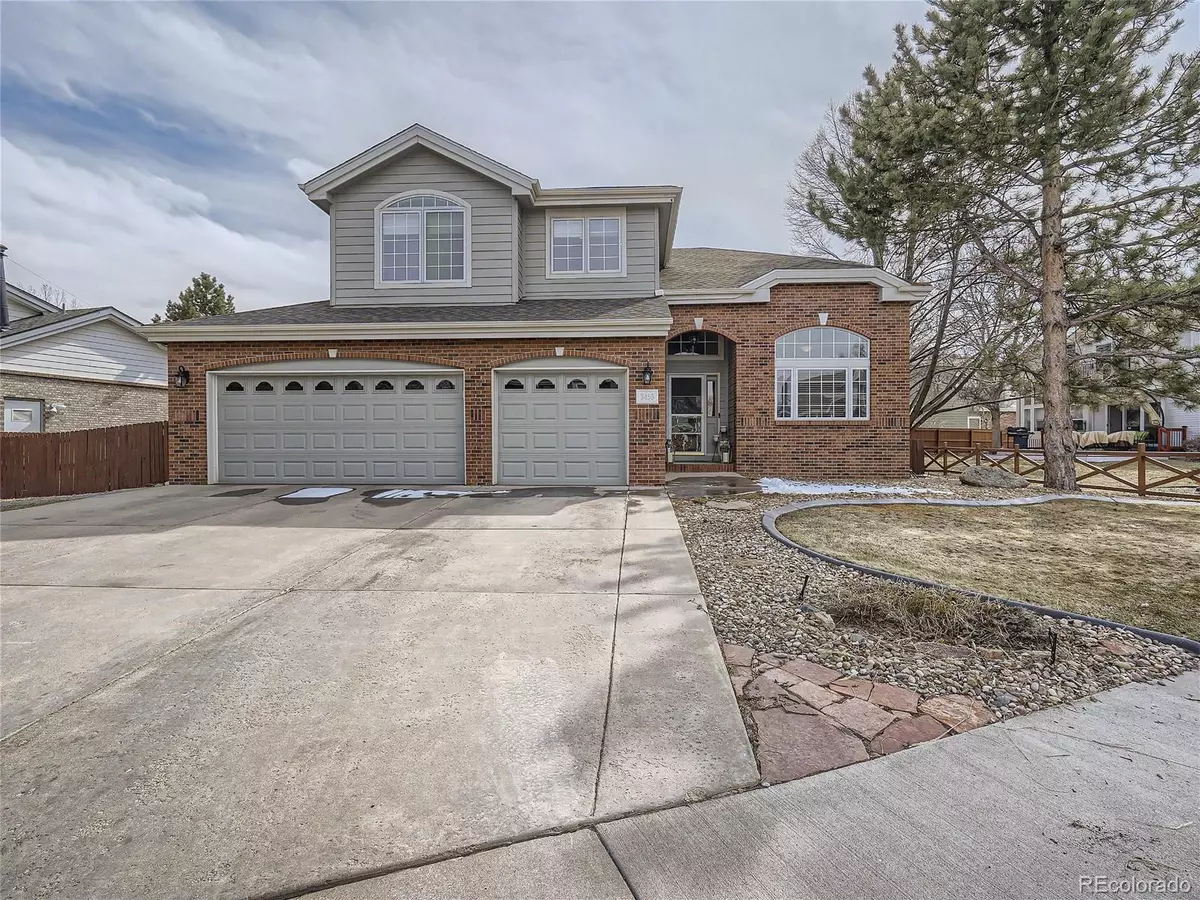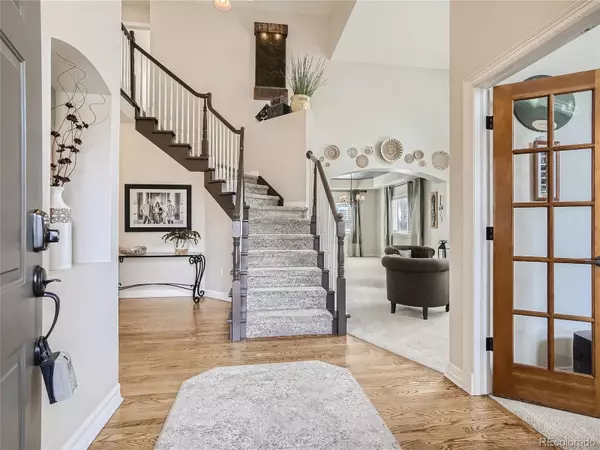$935,000
$935,000
For more information regarding the value of a property, please contact us for a free consultation.
3453 W 109th CIR Westminster, CO 80031
5 Beds
4 Baths
4,320 SqFt
Key Details
Sold Price $935,000
Property Type Single Family Home
Sub Type Single Family Residence
Listing Status Sold
Purchase Type For Sale
Square Footage 4,320 sqft
Price per Sqft $216
Subdivision Legacy Ridge
MLS Listing ID 3486059
Sold Date 05/25/23
Style Contemporary
Bedrooms 5
Full Baths 2
Half Baths 1
Three Quarter Bath 1
Condo Fees $300
HOA Fees $100/qua
HOA Y/N Yes
Abv Grd Liv Area 2,879
Originating Board recolorado
Year Built 1996
Annual Tax Amount $4,854
Tax Year 2021
Lot Size 9,583 Sqft
Acres 0.22
Property Description
Welcome to this beautifully updated two story home located in the prestigious Legacy Ridge golf community. You will appreciate the many updates and upgrades this home has to offer. The elegant curved staircase leads to the loft area overlooking the family room. The gourmet kitchen was thoughtfully remodeled featuring honed granite counter-tops, rich birds-eye maple cabinetry. A true Gourmet chefs delight with Viking gas cook-top, stainless vent hood, double ovens, warming drawer and wine refrigerator. The family room is bright and open with wall of windows, featuring a stacked stone surround at fireplace. Formal dining room with tray ceiling. Main floor office with french doors. Everyone needs a mud/laundry room like this one. Dual storage closets, shelving and cabinetry for all your home storage needs. The primary suite is large and the bath has recently been re-modeled. The finished basement has a huge rec. room with wet bar. 5th bedroom, bath and storage room. Whole house water purifier. Enjoy the beautiful Colorado evenings in your backyard complete with outdoor kitchen, granite bar top Traeger smoker, Napoleon grill and outdoor refrigerator. Then take a dip in the hot tub. All this and located a short distance from the Legacy Ridge Community pool, pavilion and tennis courts.
Location
State CO
County Adams
Rooms
Basement Finished, Full
Interior
Interior Features Eat-in Kitchen, Five Piece Bath, Granite Counters, High Ceilings, High Speed Internet, Kitchen Island, Pantry, Smoke Free, Walk-In Closet(s), Wet Bar
Heating Forced Air
Cooling Central Air
Flooring Carpet, Wood
Fireplaces Number 1
Fireplaces Type Family Room
Fireplace Y
Appliance Bar Fridge, Cooktop, Dishwasher, Disposal, Double Oven, Down Draft, Gas Water Heater, Microwave, Refrigerator, Warming Drawer, Water Purifier
Exterior
Exterior Feature Dog Run, Gas Grill, Gas Valve, Spa/Hot Tub
Garage Spaces 3.0
Fence Full
Utilities Available Electricity Connected, Natural Gas Connected
Roof Type Composition
Total Parking Spaces 3
Garage Yes
Building
Lot Description Landscaped, Master Planned, Sprinklers In Front, Sprinklers In Rear
Foundation Slab
Sewer Public Sewer
Water Public
Level or Stories Two
Structure Type Brick
Schools
Elementary Schools Cotton Creek
Middle Schools Silver Hills
High Schools Northglenn
School District Adams 12 5 Star Schl
Others
Senior Community No
Ownership Individual
Acceptable Financing Cash, Conventional
Listing Terms Cash, Conventional
Special Listing Condition None
Read Less
Want to know what your home might be worth? Contact us for a FREE valuation!

Our team is ready to help you sell your home for the highest possible price ASAP

© 2025 METROLIST, INC., DBA RECOLORADO® – All Rights Reserved
6455 S. Yosemite St., Suite 500 Greenwood Village, CO 80111 USA
Bought with LISTINGS.COM





