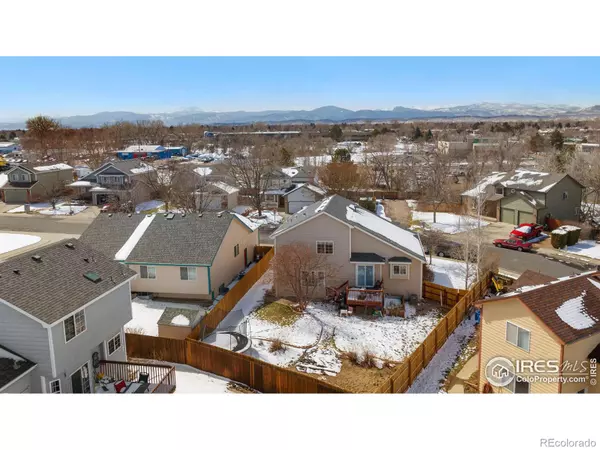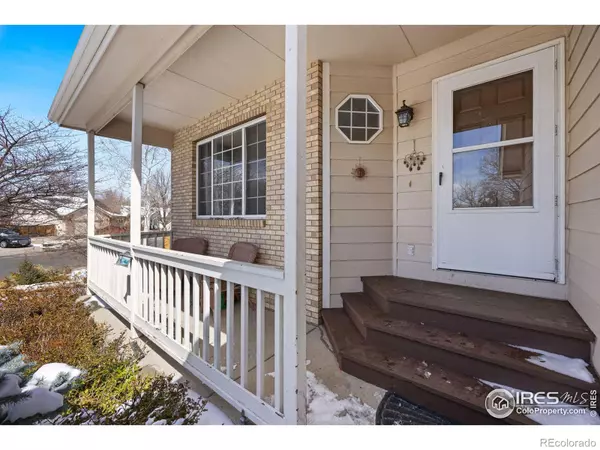$505,000
$505,000
For more information regarding the value of a property, please contact us for a free consultation.
3626 Harding DR Loveland, CO 80538
5 Beds
4 Baths
2,176 SqFt
Key Details
Sold Price $505,000
Property Type Single Family Home
Sub Type Single Family Residence
Listing Status Sold
Purchase Type For Sale
Square Footage 2,176 sqft
Price per Sqft $232
Subdivision Shadow Hills
MLS Listing ID IR984383
Sold Date 06/01/23
Style Contemporary
Bedrooms 5
Full Baths 2
Half Baths 1
Three Quarter Bath 1
Condo Fees $285
HOA Fees $23/ann
HOA Y/N Yes
Abv Grd Liv Area 1,775
Originating Board recolorado
Year Built 1997
Annual Tax Amount $2,086
Tax Year 2022
Lot Size 6,969 Sqft
Acres 0.16
Property Description
Corner lot residence with tons of new updates throughout! This spacious open-concept home boasts a newer roof, fresh paint throughout, vaulted ceilings, modern wrought iron railings, and beautifully refinished hardwood floors. The upgraded kitchen has new stainless steel appliances, a pantry, and a wraparound counter with bar seating. Gather in the lower level family room around the gas fireplace. The primary bedroom suite includes a walk-in closet and an attached bathroom. Outside, you'll find a huge backyard with a raised deck and new wood fence, perfect for hosting outdoor barbecues or simply relaxing in the Colorado sun. The 2-car attached garage is equipped with an electric vehicle docking outlet and is pre-wired for solar panels as well. Located in a quiet north Loveland neighborhood with easy access to shopping, dining, and entertainment, this property truly has it all. Additional updates include newer energy-efficient furnace and AC, newer washer and dryer, and new toilets in all the bathrooms.
Location
State CO
County Larimer
Zoning R3
Rooms
Basement Partial
Interior
Interior Features Open Floorplan, Pantry, Vaulted Ceiling(s), Walk-In Closet(s)
Heating Forced Air
Cooling Central Air
Flooring Tile, Wood
Fireplaces Type Family Room, Gas
Fireplace N
Appliance Dishwasher, Disposal, Dryer, Freezer, Oven, Refrigerator, Washer
Laundry In Unit
Exterior
Exterior Feature Gas Grill
Garage Spaces 2.0
Fence Fenced
Utilities Available Electricity Available, Natural Gas Available
View Mountain(s)
Roof Type Composition
Total Parking Spaces 2
Garage Yes
Building
Lot Description Corner Lot, Sprinklers In Front
Sewer Public Sewer
Water Public
Level or Stories Three Or More
Structure Type Brick,Vinyl Siding,Wood Frame
Schools
Elementary Schools Mary Blair
Middle Schools Conrad Ball
High Schools Mountain View
School District Thompson R2-J
Others
Ownership Individual
Acceptable Financing Cash, Conventional, FHA, VA Loan
Listing Terms Cash, Conventional, FHA, VA Loan
Read Less
Want to know what your home might be worth? Contact us for a FREE valuation!

Our team is ready to help you sell your home for the highest possible price ASAP

© 2024 METROLIST, INC., DBA RECOLORADO® – All Rights Reserved
6455 S. Yosemite St., Suite 500 Greenwood Village, CO 80111 USA
Bought with Coldwell Banker Realty-NOCO





