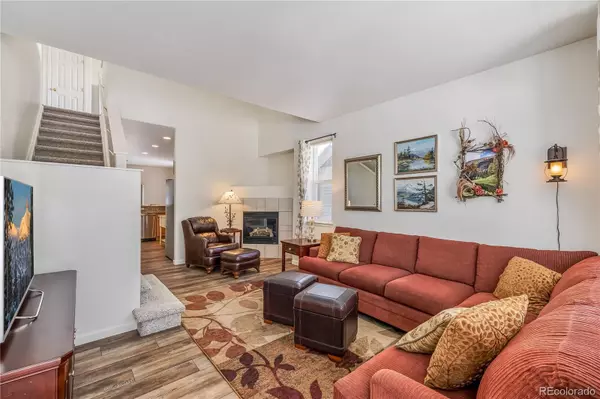$1,175,000
$1,199,000
2.0%For more information regarding the value of a property, please contact us for a free consultation.
73 Audrey CIR Breckenridge, CO 80424
3 Beds
3 Baths
1,625 SqFt
Key Details
Sold Price $1,175,000
Property Type Single Family Home
Sub Type Single Family Residence
Listing Status Sold
Purchase Type For Sale
Square Footage 1,625 sqft
Price per Sqft $723
Subdivision Framers Grove
MLS Listing ID 1903711
Sold Date 06/08/23
Style Traditional
Bedrooms 3
Full Baths 1
Half Baths 1
Three Quarter Bath 1
Condo Fees $118
HOA Fees $118/mo
HOA Y/N Yes
Abv Grd Liv Area 1,625
Originating Board recolorado
Year Built 2002
Annual Tax Amount $2,123
Tax Year 2021
Lot Size 3,920 Sqft
Acres 0.09
Property Description
This first-time-to-market mountain home is centrally located in the Rockies, halfway between Frisco and Breckenridge. Enter this 3 bed, 3 bath home via its spacious living area, which is complimented by vaulted ceilings and a gas fireplace. An updated kitchen with stainless steel appliances and granite countertops flows naturally into the dining area. Wide sliding glass doors open onto a private outdoor living area surrounded by mature pine trees, with ample space to entertain guests on both the deck and patio. The main floor primary bedroom boasts an updated bathroom and walk-in closet. A second living area greets you once you ascend to the upper level and gives the home an open feel. There are an additional 2 bedrooms and 1 bathroom upstairs. The 2-car garage with built in storage provides enough space to store any high-country toy imaginable. Don't miss the extra storage unit on the exterior of the home. New roof! Perfect location where a full-timer, 2nd homeowner, or 9+ month renter can get to know your local neighbors. Not deed restricted. If space, updated finishes and a prime location are desired, then look no further.
Location
State CO
County Summit
Zoning CB-3
Rooms
Basement Sump Pump
Main Level Bedrooms 1
Interior
Interior Features Granite Counters, High Ceilings
Heating Forced Air
Cooling None
Flooring Carpet, Laminate, Vinyl
Fireplaces Number 1
Fireplaces Type Gas, Great Room
Fireplace Y
Appliance Dishwasher, Disposal, Dryer, Microwave, Range, Refrigerator, Sump Pump, Washer
Laundry In Unit
Exterior
Parking Features Heated Garage
Garage Spaces 2.0
Fence None
Utilities Available Cable Available, Electricity Connected
Roof Type Composition
Total Parking Spaces 2
Garage Yes
Building
Lot Description Level, Near Public Transit, Near Ski Area, Sprinklers In Front, Sprinklers In Rear
Sewer Public Sewer
Water Public
Level or Stories Two
Structure Type Wood Siding
Schools
Elementary Schools Upper Blue
Middle Schools Summit
High Schools Summit
School District Summit Re-1
Others
Senior Community No
Ownership Individual
Acceptable Financing 1031 Exchange, Cash, Conventional
Listing Terms 1031 Exchange, Cash, Conventional
Special Listing Condition None
Pets Allowed Cats OK, Dogs OK
Read Less
Want to know what your home might be worth? Contact us for a FREE valuation!

Our team is ready to help you sell your home for the highest possible price ASAP

© 2025 METROLIST, INC., DBA RECOLORADO® – All Rights Reserved
6455 S. Yosemite St., Suite 500 Greenwood Village, CO 80111 USA
Bought with NON MLS PARTICIPANT





