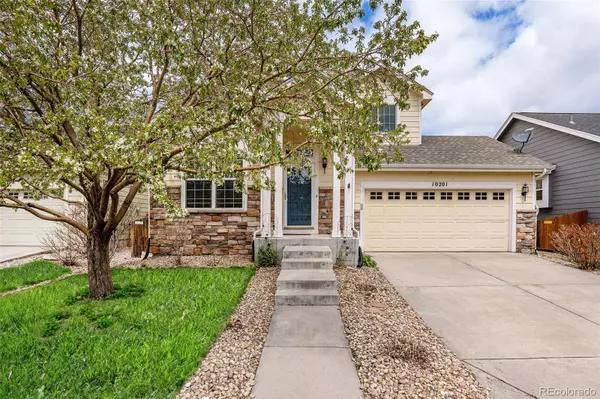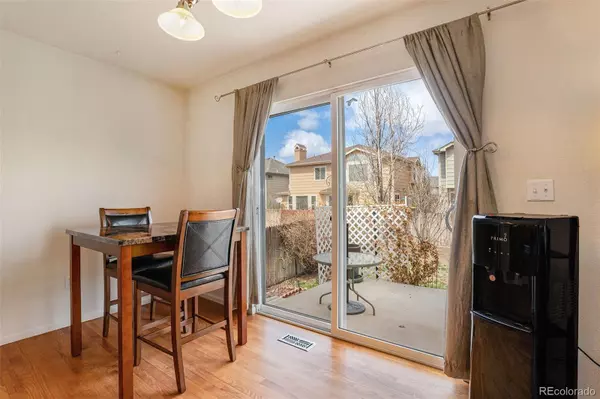$499,500
$499,500
For more information regarding the value of a property, please contact us for a free consultation.
10201 E 112th WAY Commerce City, CO 80640
3 Beds
3 Baths
1,799 SqFt
Key Details
Sold Price $499,500
Property Type Single Family Home
Sub Type Single Family Residence
Listing Status Sold
Purchase Type For Sale
Square Footage 1,799 sqft
Price per Sqft $277
Subdivision Dunes Park
MLS Listing ID 9454328
Sold Date 06/08/23
Bedrooms 3
Full Baths 2
Half Baths 1
HOA Y/N No
Abv Grd Liv Area 1,799
Originating Board recolorado
Year Built 2004
Annual Tax Amount $4,301
Tax Year 2022
Lot Size 4,791 Sqft
Acres 0.11
Property Description
Beautiful well-maintained 3 bedroom, 2.5 bathroom home in the lovely Riverdale Dunes community. The two story entryway with beautiful natural light opens to a living space that flows effortlessly into the kitchen. The kitchen features a breakfast nook, ample counter space, and plenty of cabinet storage ideal for preparing meals or hosting guests. Upstairs you will find a luxurious primary bedroom and bathroom retreat with a dual sink vanity and 5 piece bath. The open basement provides room for entertainment or finish to your preferred taste. Garage has a walk through door to the back yard. The community has a pool, park, and playground. The home is minutes from Highway 76 and E-470, making access to the city and the airport a breeze. Recent improvements include roof replacement, newer windows, dishwasher, and garbage disposal. Washer and Dryer included. Just move in!
Location
State CO
County Adams
Rooms
Basement Full, Unfinished
Interior
Interior Features Ceiling Fan(s), Five Piece Bath, Kitchen Island, Vaulted Ceiling(s), Walk-In Closet(s), Wired for Data
Heating Forced Air
Cooling Central Air
Flooring Carpet, Wood
Fireplaces Number 1
Fireplaces Type Living Room
Fireplace Y
Appliance Dishwasher, Dryer, Microwave, Range, Refrigerator, Washer, Water Softener
Exterior
Garage Spaces 2.0
Fence Full
Roof Type Composition
Total Parking Spaces 2
Garage Yes
Building
Lot Description Level
Sewer Public Sewer
Water Public
Level or Stories Two
Structure Type Frame, Rock
Schools
Elementary Schools Henderson
Middle Schools Prairie View
High Schools Prairie View
School District School District 27-J
Others
Senior Community No
Ownership Individual
Acceptable Financing Cash, Conventional, FHA, VA Loan
Listing Terms Cash, Conventional, FHA, VA Loan
Special Listing Condition None
Read Less
Want to know what your home might be worth? Contact us for a FREE valuation!

Our team is ready to help you sell your home for the highest possible price ASAP

© 2025 METROLIST, INC., DBA RECOLORADO® – All Rights Reserved
6455 S. Yosemite St., Suite 500 Greenwood Village, CO 80111 USA
Bought with Keller Williams Realty Downtown LLC





