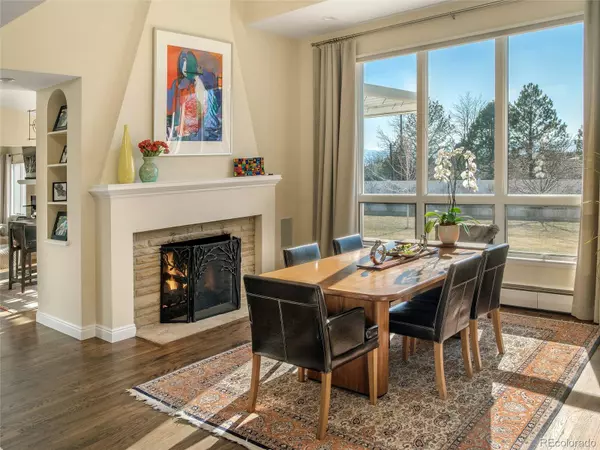$2,425,000
$2,495,000
2.8%For more information regarding the value of a property, please contact us for a free consultation.
3663 S Albion ST Cherry Hills Village, CO 80113
4 Beds
4 Baths
4,061 SqFt
Key Details
Sold Price $2,425,000
Property Type Single Family Home
Sub Type Single Family Residence
Listing Status Sold
Purchase Type For Sale
Square Footage 4,061 sqft
Price per Sqft $597
Subdivision Cherry Hills Village
MLS Listing ID 2177646
Sold Date 06/05/23
Style Traditional
Bedrooms 4
Full Baths 1
Half Baths 1
Three Quarter Bath 2
HOA Y/N No
Abv Grd Liv Area 4,061
Originating Board recolorado
Year Built 1979
Annual Tax Amount $9,998
Tax Year 2022
Lot Size 0.700 Acres
Acres 0.7
Property Description
Graceful and elegantly remodeled brick two-story with some of the best mountain views in Cherry Hills Village. This lush .7 acre level site is fully landscaped and offers incredible outdoor space with vivid mountain views. Professional landscaping includes a flagstone patio, outdoor kitchen, gas fire pit, perennial flowers, hot tub, water fountain, and a custom pergola with Lutron shades. The kitchen creates a Hampton-esque feel with soft blue cabinetry and marble countertops that has a connection to the outdoor views through the open breakfast dining area and covered patio. A picturesque great room with two walls of windows offers a peaceful setting, featuring a gas fireplace & access to the outdoor kitchen patio. The gracious two-story dining room has towering ceilings and windows with mountain views, an elegant fireplace, and connection to a charming seating area to enjoy family dinners. All window treatments on the west side of the house have been upgraded with Euro-Shade electronic shades to create the ideal settings for all times of the day. A main-floor guest suite with a 5-piece en suite bathroom could be a main floor primary bedroom suite, and the adjoining study could be an option for a 5th bedroom. Gorgeous 2nd floor primary suite with a 5-piece marble master bath, his & hers closet with built-ins, and a private balcony that offers stunning mountain views. An elegant den on the main level offers a quiet reading area with gorgeous built-in bookshelves. 2-car garage plus 2 dedicated off-street spaces. Award-winning Cherry Hills Village Elementary & Cherry Creek 5 School District. Incredible location with easy access to Cherry Creek, downtown, DTC & the High Line canal.
Location
State CO
County Arapahoe
Rooms
Main Level Bedrooms 1
Interior
Interior Features Audio/Video Controls, Breakfast Nook, Built-in Features, Ceiling Fan(s)
Heating Baseboard
Cooling Central Air
Flooring Carpet, Tile, Wood
Fireplaces Number 2
Fireplaces Type Dining Room, Living Room
Fireplace Y
Appliance Cooktop, Dishwasher, Disposal, Dryer, Gas Water Heater, Microwave, Oven, Range, Range Hood, Refrigerator, Self Cleaning Oven, Washer
Exterior
Exterior Feature Balcony, Barbecue, Dog Run, Fire Pit, Garden, Gas Grill, Gas Valve, Lighting, Private Yard, Spa/Hot Tub, Water Feature
Garage Spaces 2.0
Fence Full
Utilities Available Cable Available, Electricity Available, Electricity Connected, Internet Access (Wired), Natural Gas Available, Natural Gas Connected
Roof Type Composition
Total Parking Spaces 4
Garage Yes
Building
Lot Description Irrigated, Landscaped, Level, Sprinklers In Front, Sprinklers In Rear
Foundation Concrete Perimeter
Sewer Public Sewer
Water Public
Level or Stories Two
Structure Type Brick,Concrete,Frame
Schools
Elementary Schools Cherry Hills Village
Middle Schools West
High Schools Cherry Creek
School District Cherry Creek 5
Others
Senior Community No
Ownership Individual
Acceptable Financing Cash, Conventional
Listing Terms Cash, Conventional
Special Listing Condition None
Read Less
Want to know what your home might be worth? Contact us for a FREE valuation!

Our team is ready to help you sell your home for the highest possible price ASAP

© 2025 METROLIST, INC., DBA RECOLORADO® – All Rights Reserved
6455 S. Yosemite St., Suite 500 Greenwood Village, CO 80111 USA
Bought with KENTWOOD REAL ESTATE DTC, LLC





