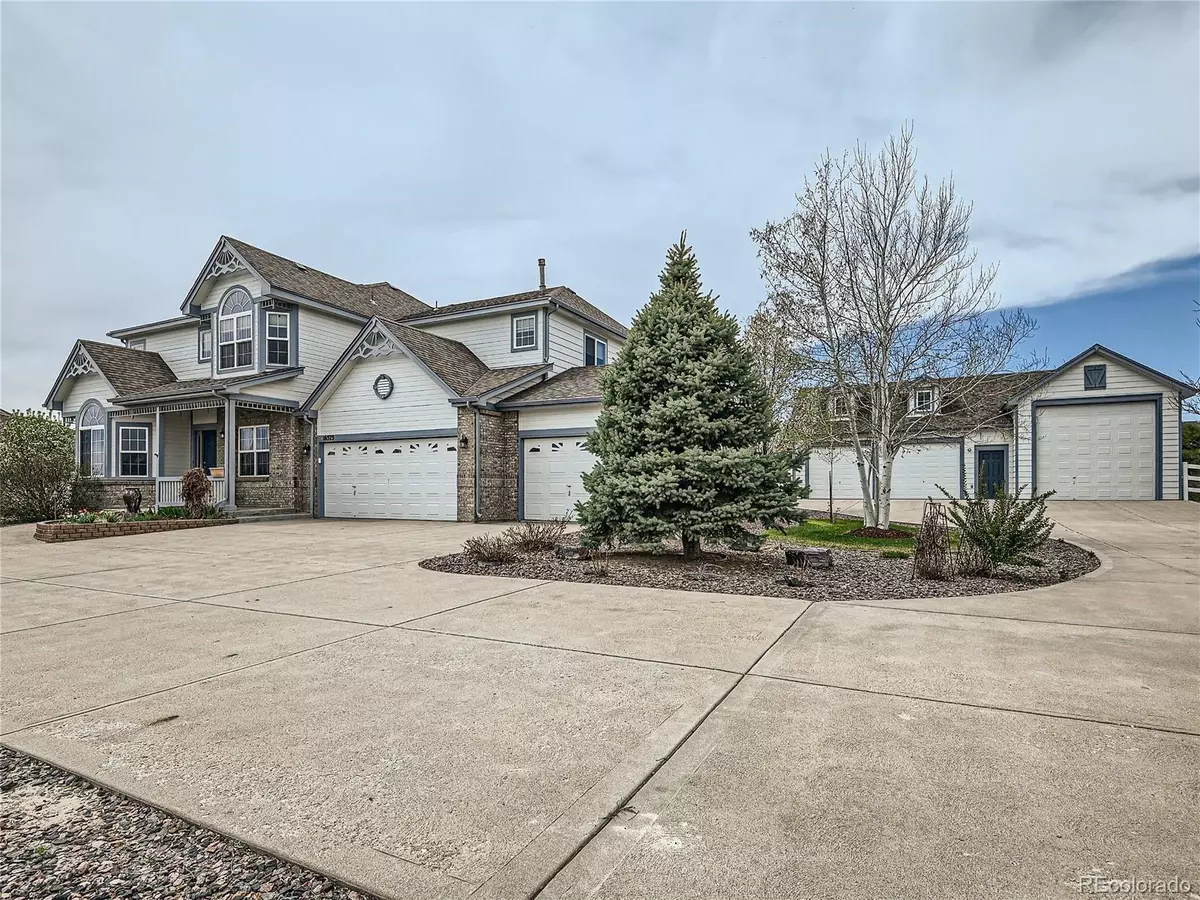$895,000
$895,000
For more information regarding the value of a property, please contact us for a free consultation.
16575 Umpire CT Hudson, CO 80642
5 Beds
3 Baths
4,624 SqFt
Key Details
Sold Price $895,000
Property Type Single Family Home
Sub Type Single Family Residence
Listing Status Sold
Purchase Type For Sale
Square Footage 4,624 sqft
Price per Sqft $193
Subdivision Box Elder Creek Ranch
MLS Listing ID 2465402
Sold Date 06/08/23
Bedrooms 5
Full Baths 2
Half Baths 1
Condo Fees $235
HOA Fees $19/ann
HOA Y/N Yes
Abv Grd Liv Area 3,664
Originating Board recolorado
Year Built 2005
Annual Tax Amount $7,182
Tax Year 2022
Lot Size 1.000 Acres
Acres 1.0
Property Description
Welcome to 16575 Umpire Court.This home sits on an acre of beautiful landscaping, and boasts a 3 car garage and a detached finished shop with RV parking. When you walk into the home you are greeted with high ceilings and a nice open staircase in the formal living room.You will also find a private den/office and a powder bathroom.Then you will make your way to the formal dining room that leads into the open kitchen and family room. The whole kitchen has been remodeled including upgraded stainless steel appliances (double oven, island cooktop, dishwasher, microwave and refrigerator) ,cabinets, a new faucet and quartz countertops. There is also a new top of the line sliding glass door leading from the kitchen to the back deck. The beautiful kitchen leads into the open family room. You will also find a large main floor bedroom. The main floor also has garage access from the mudroom/laundry with full cabinets and washer and dryer included.As you make your way upstairs you will find a new updated and expanded primary suite with his/hers closets and a sitting room.The bathroom in the primary suite has also been fully remodeled and expanded with premium cabinetry and larger shower. You will also find another two bedrooms upstairs and two more fully remodeled bathrooms with updated cabinetry. Along with the 3 bedrooms upstairs there is an additional oversized bonus room that can be used as a bedroom or loft. This room has a door and the possibilities are endless. This home also boasts a full-finished basement with built in Bose Surround Sound. You will also find a large storage room in the basement. Once you make your way to the back yard you will be greeted by a beautiful deck with lighting and 110v outlets. Extensive landscaping including 29 trees and many roses. There is an expanded sprinkler system with 13 zones covering lawn, all trees, landscaping and garden. There is also a brand new water heater, newer exterior paint and garage doors.
Location
State CO
County Adams
Zoning P-U-D
Rooms
Basement Finished
Main Level Bedrooms 1
Interior
Interior Features Ceiling Fan(s), High Ceilings, Kitchen Island, Primary Suite, Quartz Counters, Walk-In Closet(s)
Heating Forced Air
Cooling Central Air
Flooring Carpet, Wood
Fireplaces Number 1
Equipment Home Theater
Fireplace Y
Appliance Dishwasher, Double Oven, Dryer, Microwave, Refrigerator, Washer
Laundry In Unit
Exterior
Exterior Feature Fire Pit, Garden, Lighting, Private Yard, Rain Gutters
Parking Features 220 Volts, Concrete, Exterior Access Door
Garage Spaces 6.0
Fence Full
Roof Type Composition
Total Parking Spaces 6
Garage Yes
Building
Lot Description Landscaped, Many Trees, Sprinklers In Front, Sprinklers In Rear
Sewer Septic Tank
Water Public
Level or Stories Two
Structure Type Frame
Schools
Elementary Schools Northeast
Middle Schools Overland Trail
High Schools Brighton
School District School District 27-J
Others
Senior Community No
Ownership Individual
Acceptable Financing Cash, Conventional, FHA, VA Loan
Listing Terms Cash, Conventional, FHA, VA Loan
Special Listing Condition None
Read Less
Want to know what your home might be worth? Contact us for a FREE valuation!

Our team is ready to help you sell your home for the highest possible price ASAP

© 2025 METROLIST, INC., DBA RECOLORADO® – All Rights Reserved
6455 S. Yosemite St., Suite 500 Greenwood Village, CO 80111 USA
Bought with RE/MAX Professionals





