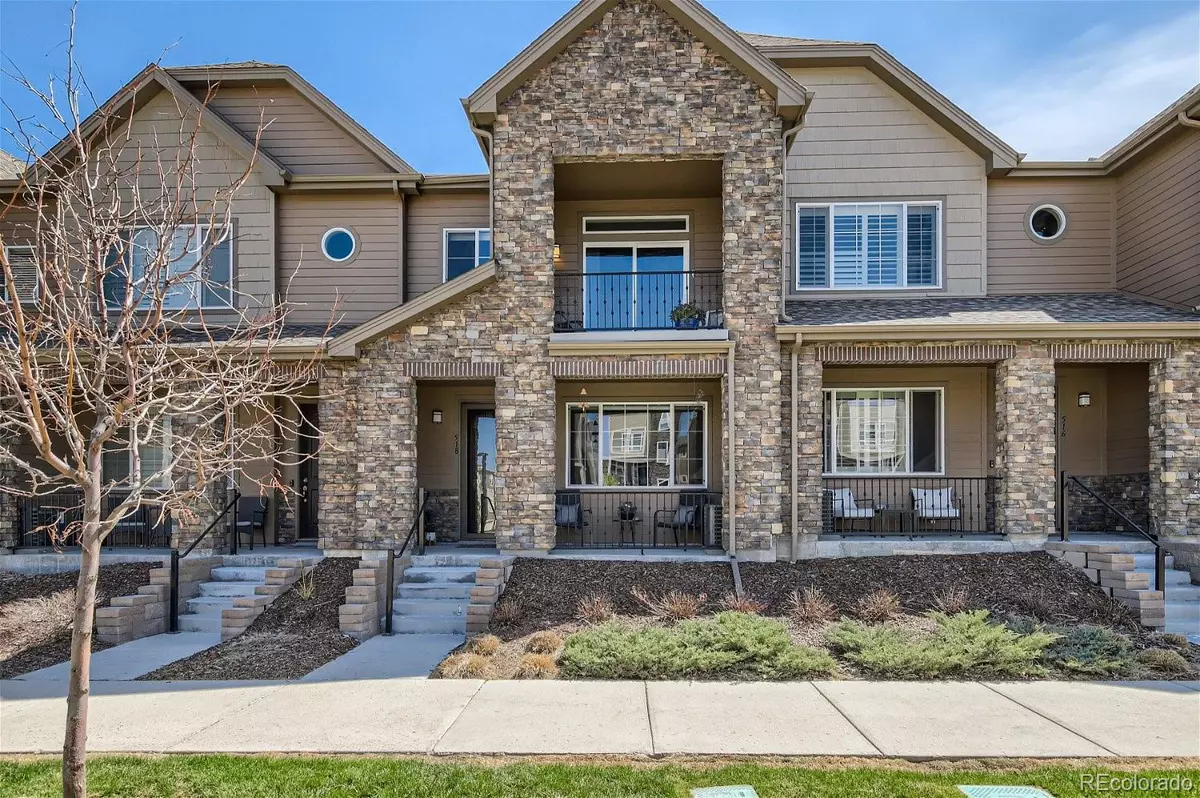$550,000
$550,000
For more information regarding the value of a property, please contact us for a free consultation.
518 E Dry Creek PL Littleton, CO 80122
3 Beds
3 Baths
1,600 SqFt
Key Details
Sold Price $550,000
Property Type Multi-Family
Sub Type Multi-Family
Listing Status Sold
Purchase Type For Sale
Square Footage 1,600 sqft
Price per Sqft $343
Subdivision Littleton Village
MLS Listing ID 2915845
Sold Date 06/12/23
Style Contemporary
Bedrooms 3
Full Baths 2
Half Baths 1
Condo Fees $277
HOA Fees $92/qua
HOA Y/N Yes
Abv Grd Liv Area 1,600
Originating Board recolorado
Year Built 2017
Annual Tax Amount $4,663
Tax Year 2022
Lot Size 1,306 Sqft
Acres 0.03
Property Description
Easy living in Littleton Village - come see this inviting 3 bedroom townhome with little maintenance.
Family room is light and bright with a large window to the covered front porch - enjoy Colorado weather and meet your neighbors. The electric fireplace is unique - remote controlled with changing colors. Kitchen features stainless appliances and added built-in storage. New carpet in the past 9 months, whole house humidifer and air purifier. Storm door at front entry gives you the opportunity to flood your home with light & provides extra security.
Primary bedroom features a covered balcony overlooking a greenbelt & walking path - perfect for starting your day with a cup of coffee or winding down the day with a glass of wine. The ensuite bathroom has a bathtub, shower and double sinks plus a large walk-in closet. Laundry room is located upstairs for convenience - washer & dryer stay (one less thing you have to buy). Two more bedrooms with a full bath complete the upper level. Two car garage is accessed through the back alley.
Littleton Village is a great community close to grocery stores, restaurants, shopping & services. Near Centura Littleton Adventist Hospital, easy access to C470. Enjoy summer concerts at the Streets of Southglenn shopping area just up University Ave
or walk down the street to the community park, playground & dog park. Welcome home!
Location
State CO
County Arapahoe
Zoning RES
Interior
Interior Features Ceiling Fan(s), Five Piece Bath, Granite Counters, Open Floorplan, Pantry, Primary Suite, Smoke Free, Walk-In Closet(s)
Heating Forced Air, Natural Gas
Cooling Central Air
Flooring Carpet, Laminate, Tile
Fireplaces Number 1
Fireplaces Type Electric
Fireplace Y
Appliance Dishwasher, Disposal, Dryer, Humidifier, Microwave, Range, Refrigerator, Self Cleaning Oven, Washer
Laundry In Unit
Exterior
Exterior Feature Balcony
Parking Features Asphalt, Concrete
Garage Spaces 2.0
Fence None
Utilities Available Cable Available, Electricity Connected, Natural Gas Connected
Roof Type Composition
Total Parking Spaces 2
Garage Yes
Building
Lot Description Greenbelt
Foundation Slab
Sewer Public Sewer
Water Public
Level or Stories Two
Structure Type Cement Siding, Frame, Stone
Schools
Elementary Schools Hopkins
Middle Schools Powell
High Schools Heritage
School District Littleton 6
Others
Senior Community No
Ownership Individual
Acceptable Financing Cash, Conventional, FHA, VA Loan
Listing Terms Cash, Conventional, FHA, VA Loan
Special Listing Condition None
Read Less
Want to know what your home might be worth? Contact us for a FREE valuation!

Our team is ready to help you sell your home for the highest possible price ASAP

© 2025 METROLIST, INC., DBA RECOLORADO® – All Rights Reserved
6455 S. Yosemite St., Suite 500 Greenwood Village, CO 80111 USA
Bought with The Steller Group, Inc





