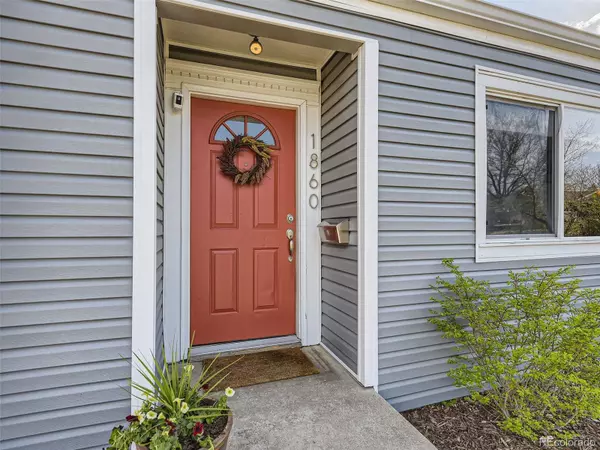$478,500
$468,500
2.1%For more information regarding the value of a property, please contact us for a free consultation.
1860 W 51st AVE Denver, CO 80221
2 Beds
1 Bath
759 SqFt
Key Details
Sold Price $478,500
Property Type Single Family Home
Sub Type Single Family Residence
Listing Status Sold
Purchase Type For Sale
Square Footage 759 sqft
Price per Sqft $630
Subdivision Chaffee Park
MLS Listing ID 7033301
Sold Date 06/15/23
Bedrooms 2
Full Baths 1
HOA Y/N No
Abv Grd Liv Area 759
Originating Board recolorado
Year Built 1947
Annual Tax Amount $1,922
Tax Year 2022
Lot Size 5,662 Sqft
Acres 0.13
Property Description
Welcome home to this truly charming ranch style house situated on a beautiful lot in a quiet neighborhood! Hardwood floors flow through the open floor plan leading into the updated kitchen that features slab granite counters, upgraded cabinetry and custom subway tile backsplash. Just off the kitchen, you will find large patio doors leading out to a beautiful new patio with a gorgeous pergola. This backyard leaves little to be desired with a new fence, fire pit, 2 sheds and ample space for pets, outdoor entertaining or additions! Located only minutes from downtown, 4 blocks to 51st and Zuni Park and 3 miles to the restaurants and nightlife of Tennyson St, this Chaffee Park showstopper could be the new home you've been waiting for!
Location
State CO
County Denver
Zoning E-SU-B
Rooms
Main Level Bedrooms 2
Interior
Interior Features Eat-in Kitchen, Granite Counters, Pantry, Radon Mitigation System
Heating Forced Air, Natural Gas
Cooling Central Air
Flooring Tile, Wood
Fireplace N
Appliance Dishwasher, Dryer, Oven, Range, Refrigerator, Washer
Exterior
Exterior Feature Fire Pit, Private Yard
Fence Full
Utilities Available Electricity Connected, Internet Access (Wired), Natural Gas Connected
Roof Type Composition
Total Parking Spaces 2
Garage No
Building
Lot Description Level
Sewer Public Sewer
Water Public
Level or Stories One
Structure Type Frame, Vinyl Siding
Schools
Elementary Schools Beach Court
Middle Schools Strive Sunnyside
High Schools North
School District Denver 1
Others
Senior Community No
Ownership Individual
Acceptable Financing Cash, Conventional, FHA, VA Loan
Listing Terms Cash, Conventional, FHA, VA Loan
Special Listing Condition None
Read Less
Want to know what your home might be worth? Contact us for a FREE valuation!

Our team is ready to help you sell your home for the highest possible price ASAP

© 2025 METROLIST, INC., DBA RECOLORADO® – All Rights Reserved
6455 S. Yosemite St., Suite 500 Greenwood Village, CO 80111 USA
Bought with Key Team Real Estate Corp.





