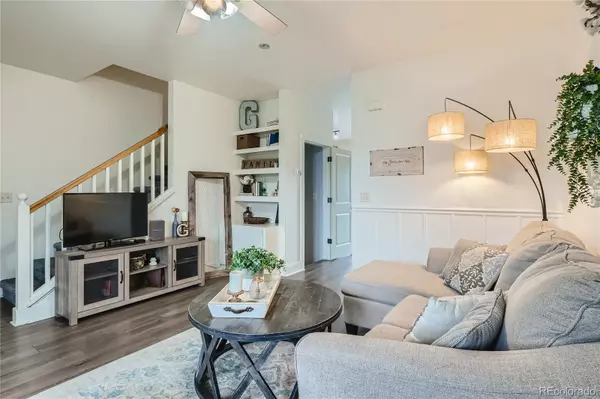$425,000
$430,000
1.2%For more information regarding the value of a property, please contact us for a free consultation.
1019 Mahogany WAY Severance, CO 80550
3 Beds
3 Baths
1,718 SqFt
Key Details
Sold Price $425,000
Property Type Single Family Home
Sub Type Single Family Residence
Listing Status Sold
Purchase Type For Sale
Square Footage 1,718 sqft
Price per Sqft $247
Subdivision Timber Ridge Pud 1St Fg
MLS Listing ID 5818538
Sold Date 06/22/23
Bedrooms 3
Full Baths 2
Half Baths 1
Condo Fees $200
HOA Fees $16/ann
HOA Y/N Yes
Abv Grd Liv Area 1,178
Originating Board recolorado
Year Built 2004
Annual Tax Amount $2,076
Tax Year 2022
Lot Size 5,227 Sqft
Acres 0.12
Property Description
Ask about preferred lender credit! Welcome home to this adorable two story Timber Ridge gem. Natural light spills into the home when you walk inside and through the family room is the kitchen featuring granite counters and sliding doors leading you outside to the large flat backyard with a newly extended concrete deck. Perfect for entertaining, enjoying games and grilling up dinner. Upstairs you'll find 2 bedrooms where 1 could be a primary if you so choose but is currently being used for both the children to be on the same floor. The finished basement holds a den along with the 3rd bedroom with an ensuite bathroom that is being used as the primary by the current owners. Home fronts to the infamous "Severance sledding hill" and home is within 5 minutes of two parks. No Metro District and low HOA fees! Book a showing today!
Location
State CO
County Weld
Rooms
Basement Finished
Interior
Heating Forced Air
Cooling Central Air
Fireplace N
Appliance Dryer, Microwave, Washer
Laundry In Unit
Exterior
Parking Features Lighted
Garage Spaces 2.0
Fence Partial
Utilities Available Cable Available, Electricity Available, Natural Gas Available
Roof Type Composition
Total Parking Spaces 2
Garage Yes
Building
Lot Description Irrigated, Landscaped, Sloped, Sprinklers In Front, Sprinklers In Rear
Sewer Public Sewer
Level or Stories Two
Structure Type Frame, Wood Siding
Schools
Elementary Schools Range View
Middle Schools Severance
High Schools Windsor
School District Weld Re-4
Others
Senior Community No
Ownership Individual
Acceptable Financing Cash, Conventional, FHA, VA Loan
Listing Terms Cash, Conventional, FHA, VA Loan
Special Listing Condition None
Read Less
Want to know what your home might be worth? Contact us for a FREE valuation!

Our team is ready to help you sell your home for the highest possible price ASAP

© 2025 METROLIST, INC., DBA RECOLORADO® – All Rights Reserved
6455 S. Yosemite St., Suite 500 Greenwood Village, CO 80111 USA
Bought with C3 Real Estate Solutions, LLC





