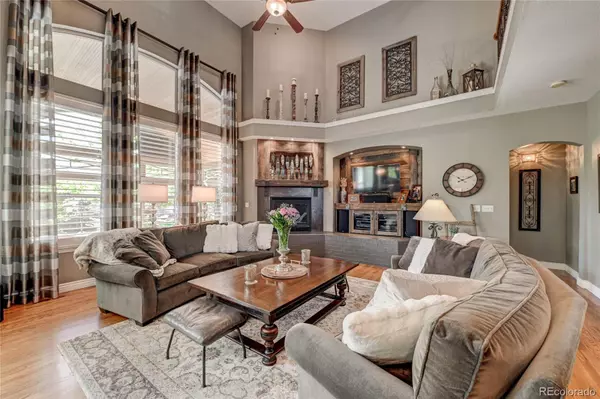$1,105,000
$1,075,000
2.8%For more information regarding the value of a property, please contact us for a free consultation.
3329 W 109th CT Westminster, CO 80031
4 Beds
4 Baths
3,763 SqFt
Key Details
Sold Price $1,105,000
Property Type Single Family Home
Sub Type Single Family Residence
Listing Status Sold
Purchase Type For Sale
Square Footage 3,763 sqft
Price per Sqft $293
Subdivision Legacy Ridge
MLS Listing ID 1934032
Sold Date 06/23/23
Style Contemporary
Bedrooms 4
Full Baths 2
Half Baths 1
Three Quarter Bath 1
Condo Fees $100
HOA Fees $100/mo
HOA Y/N Yes
Abv Grd Liv Area 2,862
Originating Board recolorado
Year Built 1995
Annual Tax Amount $4,923
Tax Year 2022
Lot Size 0.350 Acres
Acres 0.35
Property Description
Don't miss this fully renovated 4-Bedroom/4-Bath 2-Story open floor plan with main floor Master in well-established Legacy Ridge Golf Course community, sitting on nearly a half-acre, on a quiet cul de sac with private fenced-in oasis—perfect for entertaining family and friends or an end-of-day retreat, in backyard with covered patio, water feature, lush vegetation, established vegetable garden, variety of mature trees and flowers. Impressive, vaulted entrance with spiral staircase and hardwood floors throughout the main level Living Room, Dining Room, fully remodeled gourmet Kitchen, separate Nook, Great Room, Master Suite with luxuriously renovated Master Bath boasting a tile floor, quartz countertops, walk-in shower, and customized walk-in closet and convenient Laundry Room with granite countertop, utility sink and cabinets. Kitchen has Stainless Steel appliances, stunning slab granite countertops, complete with spacious Breakfast Bar, rustic Barn Wood accents throughout Nook and Great Rm. Custom window coverings and plantation shutters and beautiful pendant and drum lighting. Permitted custom-finished Basement feels like part of the living space with open stairwell, attractive custom blinds, wet bar complete with dishwasher, beautiful cherry cabinets, separate pantry, cozy theatre room, 3-sided fireplace, convenient Murphy Bed, and well-appointed full Bath. Upstairs has a loft and 3 more Bedrooms with elegantly renovated Bath. Numerous custom surprises that have been added over the years await you in this magnificent family home! Conveniently located between Boulder and Denver, near public transit and top restaurants and shopping.
Location
State CO
County Adams
Zoning RES
Rooms
Basement Cellar, Crawl Space, Finished, Partial
Main Level Bedrooms 1
Interior
Interior Features Breakfast Nook, Ceiling Fan(s), Entrance Foyer, Five Piece Bath, Granite Counters, High Ceilings, High Speed Internet, Open Floorplan, Pantry, Primary Suite, Smoke Free, Utility Sink, Vaulted Ceiling(s), Walk-In Closet(s), Wet Bar
Heating Forced Air
Cooling Attic Fan, Central Air
Flooring Carpet, Tile, Wood
Fireplaces Number 2
Fireplaces Type Basement, Gas, Great Room
Fireplace Y
Appliance Cooktop, Dishwasher, Disposal, Down Draft, Gas Water Heater, Microwave, Refrigerator, Self Cleaning Oven
Exterior
Exterior Feature Fire Pit, Gas Grill, Gas Valve, Water Feature
Parking Features Concrete, Dry Walled, Exterior Access Door
Garage Spaces 3.0
Fence Full
Utilities Available Cable Available, Electricity Connected, Internet Access (Wired), Natural Gas Connected
Roof Type Composition
Total Parking Spaces 3
Garage Yes
Building
Lot Description Cul-De-Sac, Level, Many Trees, Near Public Transit, Sprinklers In Front, Sprinklers In Rear
Sewer Public Sewer
Water Public
Level or Stories Two
Structure Type Brick, Frame
Schools
Elementary Schools Cotton Creek
Middle Schools Silver Hills
High Schools Northglenn
School District Adams 12 5 Star Schl
Others
Senior Community No
Ownership Individual
Acceptable Financing Cash, Conventional, Jumbo
Listing Terms Cash, Conventional, Jumbo
Special Listing Condition None
Pets Allowed Cats OK, Dogs OK
Read Less
Want to know what your home might be worth? Contact us for a FREE valuation!

Our team is ready to help you sell your home for the highest possible price ASAP

© 2025 METROLIST, INC., DBA RECOLORADO® – All Rights Reserved
6455 S. Yosemite St., Suite 500 Greenwood Village, CO 80111 USA
Bought with Coldwell Banker Realty 56





