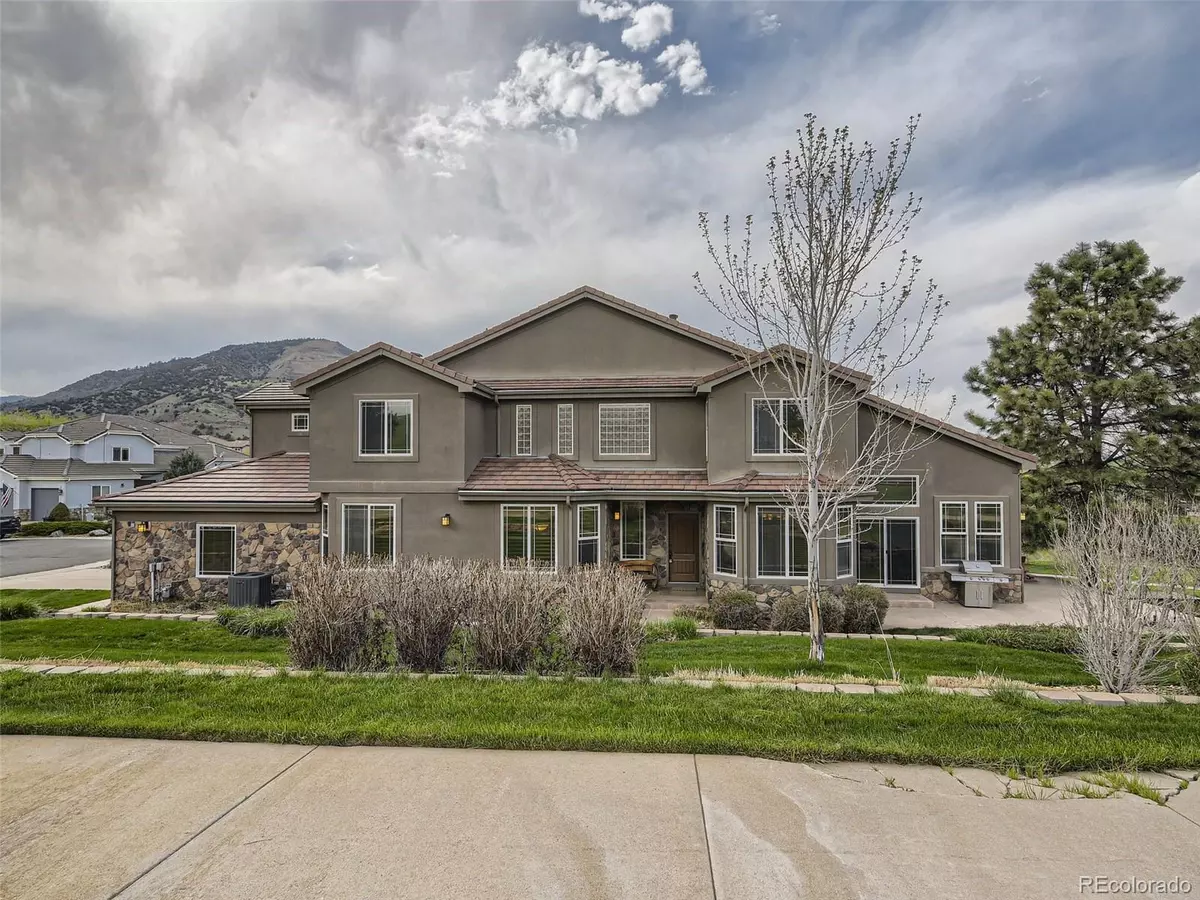$1,010,000
$1,090,000
7.3%For more information regarding the value of a property, please contact us for a free consultation.
16226 Riverhaven WAY Morrison, CO 80465
3 Beds
3 Baths
2,733 SqFt
Key Details
Sold Price $1,010,000
Property Type Multi-Family
Sub Type Multi-Family
Listing Status Sold
Purchase Type For Sale
Square Footage 2,733 sqft
Price per Sqft $369
Subdivision Willow Springs
MLS Listing ID 4732533
Sold Date 06/29/23
Style Mountain Contemporary, Rustic Contemporary
Bedrooms 3
Full Baths 2
Half Baths 1
Condo Fees $330
HOA Fees $330/mo
HOA Y/N Yes
Abv Grd Liv Area 2,733
Originating Board recolorado
Year Built 2006
Annual Tax Amount $6,678
Tax Year 2022
Lot Size 5,662 Sqft
Acres 0.13
Property Description
Paired home in Morrison's desirable Willow Springs Community with stunning views of The Foothills, nearby Rocky Mountains and adjacent Red Rocks Country Club that offers golf, dining, swimming, and socializing. A beautifully tailored side yard reveals a charming front porch and welcoming entry with mountain-living vibes of handsome hardwoods, wood-trimmed plantation shutters and stone-finishes. Large windows usher in sun-drenched views of the golf course as the living room unfolds to produce high ceilings, a stately fireplace, built-ins and sliding glass doors to the wrap-around patio perfectly suited for dining al fresco and taking in the surrounding scenery. The first of two dining rooms is dinner party perfection while a separate breakfast room is positioned just off the gourmet kitchen trimmed by high-end, stainless-steel appliances; travertine backsplash and granite countertops. Beyond the kitchen is an executive home office marked by French doors, half-bath and spacious laundry room with utility sink and storage; opposite is access to a well-oversized 2-car garage. Upstairs, a tremendous primary suite crowned by vaulted ceilings, an additional fireplace and spa-like, 5-piece ensuite with large walk-in closet, is joined down the hallway by two secondary bedrooms and a full-bath. A massive unfinished basement is teeming with custom possibilities. Located within minutes to Hwy 285, C-470 and I-70; plus, easy access to neighborhood open space, plenty of trails, Downtown Denver and DTC.
Location
State CO
County Jefferson
Rooms
Basement Full, Unfinished
Interior
Interior Features Breakfast Nook, Built-in Features, Ceiling Fan(s), Five Piece Bath, High Ceilings, Kitchen Island, Utility Sink, Walk-In Closet(s)
Heating Forced Air
Cooling Central Air
Flooring Tile, Wood
Fireplaces Number 2
Fireplaces Type Living Room, Primary Bedroom
Fireplace Y
Appliance Dishwasher, Disposal, Dryer, Microwave, Range, Range Hood, Refrigerator, Sump Pump, Washer
Laundry In Unit
Exterior
Exterior Feature Lighting, Rain Gutters
Garage Spaces 2.0
View Golf Course, Mountain(s)
Roof Type Spanish Tile
Total Parking Spaces 2
Garage Yes
Building
Lot Description Cul-De-Sac, Foothills, On Golf Course
Sewer Public Sewer
Water Public
Level or Stories Two
Structure Type Frame, Stone
Schools
Elementary Schools Red Rocks
Middle Schools Carmody
High Schools Bear Creek
School District Jefferson County R-1
Others
Senior Community No
Ownership Individual
Acceptable Financing Cash, Conventional
Listing Terms Cash, Conventional
Special Listing Condition None
Read Less
Want to know what your home might be worth? Contact us for a FREE valuation!

Our team is ready to help you sell your home for the highest possible price ASAP

© 2025 METROLIST, INC., DBA RECOLORADO® – All Rights Reserved
6455 S. Yosemite St., Suite 500 Greenwood Village, CO 80111 USA
Bought with LIV Sotheby's International Realty





