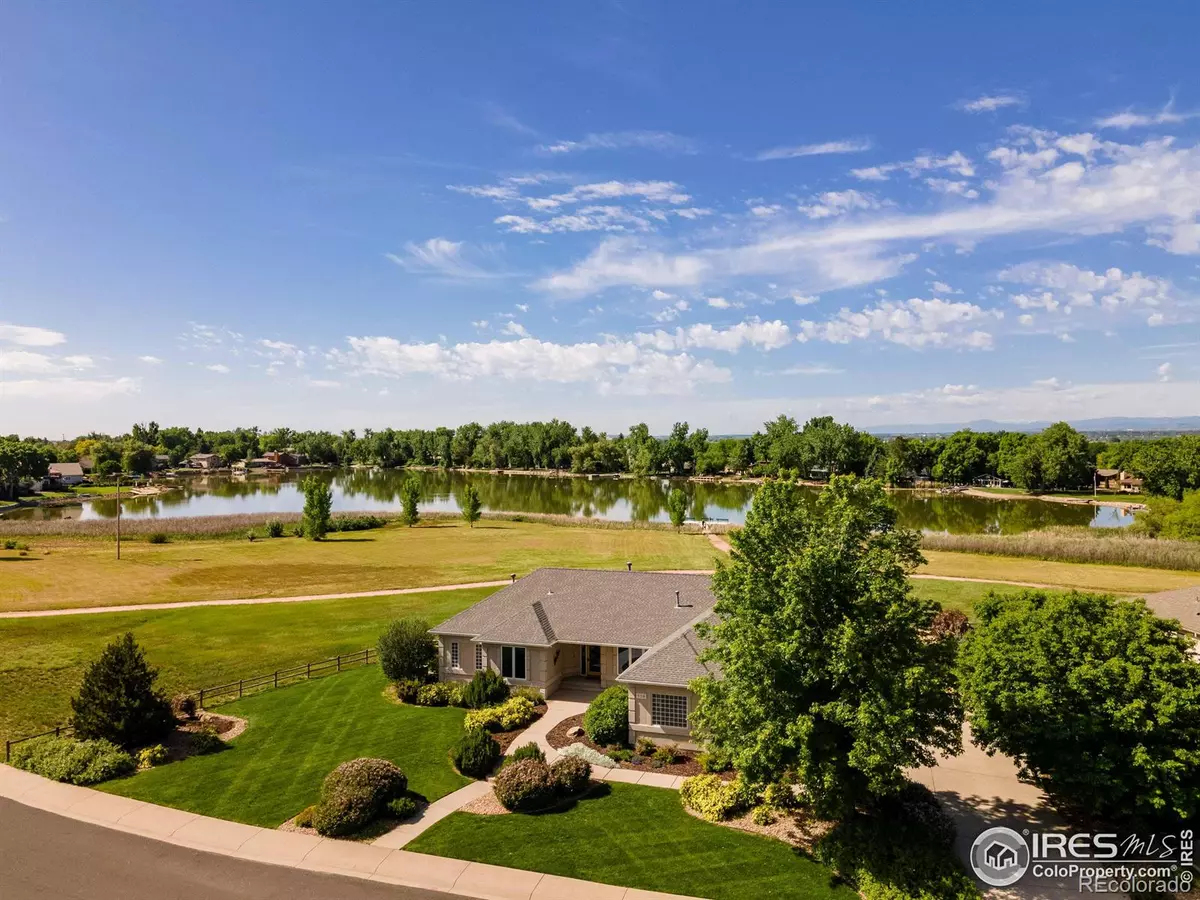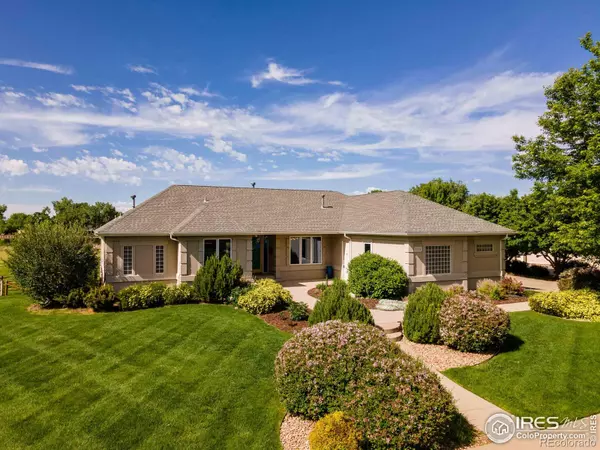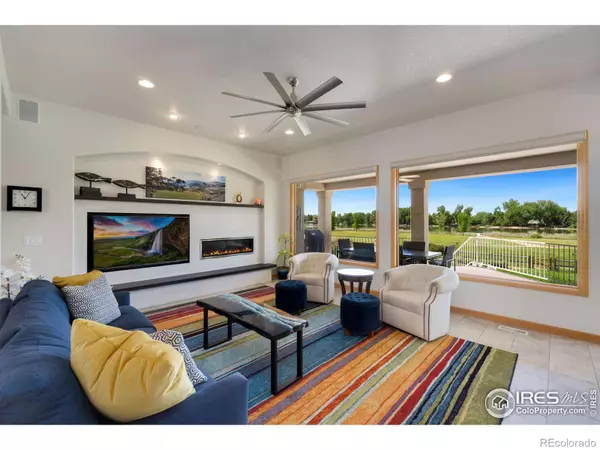$1,225,000
$1,149,000
6.6%For more information regarding the value of a property, please contact us for a free consultation.
118 Orilla del Lago Fort Collins, CO 80524
4 Beds
4 Baths
3,911 SqFt
Key Details
Sold Price $1,225,000
Property Type Single Family Home
Sub Type Single Family Residence
Listing Status Sold
Purchase Type For Sale
Square Footage 3,911 sqft
Price per Sqft $313
Subdivision The Trails At Vista Bonita
MLS Listing ID IR989832
Sold Date 06/30/23
Style Contemporary
Bedrooms 4
Full Baths 2
Half Baths 1
Three Quarter Bath 1
Condo Fees $532
HOA Fees $44/ann
HOA Y/N Yes
Abv Grd Liv Area 2,237
Originating Board recolorado
Year Built 2001
Annual Tax Amount $3,816
Tax Year 2022
Lot Size 0.460 Acres
Acres 0.46
Property Description
Welcome to the lake house you have been dreaming about! This newly remodeled ranch home brings you the privacy and views people wait for their whole lives. The moment you enter the front door you are greeted with large windows offering fantastic natural light, views of Baker Lake & the stunning green open space directly behind the home. This home boasts an open floor plan, modern finishes, and lively colors for a true experience. The beautifully landscaped 1/2 acre lot truly allows you to utilize and appreciate the space around you. Enjoy peaceful mornings as the mist comes off the lake while sipping your coffee in the breakfast nook and evenings entertaining guests in the backyard with breathtaking sunsets. The covered trex deck features an outdoor ceiling fan allowing you to hang outside any time of day. This lake home gives you trails and lake access for water activities and wildlife watching. The custom gourmet kitchen w/ top of the line finishes offers Schroll cabinets, Quartz countertops, new appliances including a sub-zero Fridge/freezer, and an island that's perfect for hosting friends and family. The whole house will be updated with new Pella windows and Hunter Douglas Blinds for energy-efficient savings and an updated look. The main floor primary suite is perfect for winding down with a see-through fireplace from the bathtub to the bedroom. The large walk-in closet offers an island for extra storage and folding space. The Daylight basement is ready for entertaining with a wet bar, wine cellar, 2 additional bedrooms, and a large rec room with beautiful views of the backyard. The side-mounted heated 3-car garage offers extra storage and high ceilings. Private access to Baker Lake allows for paddle boarding, fishing, swimming, canoeing, or any non-motorized sport. Newer HVAC, hot water heater, and backup whole house generator.
Location
State CO
County Larimer
Zoning R1
Rooms
Basement Daylight, Full
Main Level Bedrooms 2
Interior
Interior Features Eat-in Kitchen, Five Piece Bath, Kitchen Island, Open Floorplan, Smart Thermostat, Walk-In Closet(s), Wet Bar
Heating Forced Air
Cooling Ceiling Fan(s), Central Air
Flooring Tile
Fireplaces Type Family Room, Great Room, Primary Bedroom
Fireplace N
Appliance Bar Fridge, Dishwasher, Microwave, Oven, Refrigerator, Trash Compactor
Laundry In Unit
Exterior
Parking Features Heated Garage, Oversized
Garage Spaces 3.0
Utilities Available Electricity Available, Natural Gas Available
Waterfront Description Pond
View Mountain(s), Water
Roof Type Composition
Total Parking Spaces 3
Garage Yes
Building
Lot Description Level, Open Space, Sprinklers In Front
Sewer Public Sewer
Water Public
Level or Stories One
Structure Type Wood Frame
Schools
Elementary Schools Timnath
Middle Schools Other
High Schools Fossil Ridge
School District Poudre R-1
Others
Ownership Individual
Acceptable Financing Cash, Conventional
Listing Terms Cash, Conventional
Read Less
Want to know what your home might be worth? Contact us for a FREE valuation!

Our team is ready to help you sell your home for the highest possible price ASAP

© 2025 METROLIST, INC., DBA RECOLORADO® – All Rights Reserved
6455 S. Yosemite St., Suite 500 Greenwood Village, CO 80111 USA
Bought with Home Love Colorado





