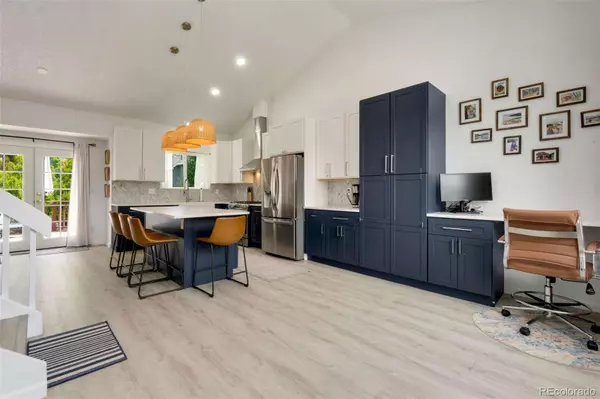$630,000
$600,000
5.0%For more information regarding the value of a property, please contact us for a free consultation.
9756 Jellison ST Westminster, CO 80021
4 Beds
3 Baths
1,657 SqFt
Key Details
Sold Price $630,000
Property Type Single Family Home
Sub Type Single Family Residence
Listing Status Sold
Purchase Type For Sale
Square Footage 1,657 sqft
Price per Sqft $380
Subdivision Westbrook
MLS Listing ID 5541989
Sold Date 06/30/23
Style Mountain Contemporary
Bedrooms 4
Full Baths 1
Half Baths 1
Three Quarter Bath 1
Condo Fees $63
HOA Fees $63/mo
HOA Y/N Yes
Abv Grd Liv Area 1,457
Originating Board recolorado
Year Built 1986
Annual Tax Amount $2,412
Tax Year 2022
Lot Size 4,791 Sqft
Acres 0.11
Property Description
The Westbrook subdivision offers a charming and desirable neighborhood for everyone, and nestled within the community is this beautiful 4-bedroom, 3-bathroom home. The home boasts an appealing exterior with a combination of brick and siding, creating a welcoming and classic look. A well-maintained lawn and a paved driveway leads up to the front entrance. The house features large windows that allow plenty of natural light to flood the interior spaces. Continuing through the main level, you discover a well-appointed kitchen. It features modern appliances, including a stainless steel refrigerator, oven, and dishwasher. The kitchen is designed with ample counter space, cabinets for storage, and a pantry for organizing groceries. A center island with a breakfast bar provides additional seating and a place for casual dining. The master bedroom is a spacious and private oasis, featuring an ensuite bathroom and vaulted ceilings. The backyard of this home is perfect for outdoor activities and relaxation. It features a spacious deck providing ample space for outdoor furniture and a barbecue grill. The yard offers a mix of open lawn and landscaped areas, ideal for gardening or children's play. A privacy fence surrounds the backyard, ensuring a sense of seclusion and security. This 4-bedroom, 3-bathroom home in the Westbrook subdivision offers a comfortable and inviting living space, with well-designed rooms, modern amenities, and a lovely outdoor area. Extremely desirable location within walking distance of Westbrook Park and playground and next to picturesque Standley Lake. This home provides the perfect backdrop for modern living and creating lasting memories.
Location
State CO
County Jefferson
Rooms
Basement Finished, Partial
Interior
Interior Features Eat-in Kitchen, Kitchen Island, Primary Suite, Quartz Counters, Smoke Free, Vaulted Ceiling(s), Wired for Data
Heating Forced Air, Natural Gas
Cooling Central Air
Flooring Laminate, Tile, Vinyl
Fireplaces Number 1
Fireplaces Type Family Room, Wood Burning, Wood Burning Stove
Fireplace Y
Appliance Dishwasher, Disposal, Dryer, Microwave, Oven, Refrigerator
Exterior
Exterior Feature Garden, Private Yard
Parking Features Concrete
Garage Spaces 2.0
Fence Full
Utilities Available Electricity Connected, Natural Gas Connected
Roof Type Composition
Total Parking Spaces 2
Garage Yes
Building
Lot Description Landscaped, Near Public Transit
Foundation Slab
Sewer Public Sewer
Water Public
Level or Stories Multi/Split
Structure Type Brick, Frame, Wood Siding
Schools
Elementary Schools Lukas
Middle Schools Wayne Carle
High Schools Standley Lake
School District Jefferson County R-1
Others
Senior Community No
Ownership Individual
Acceptable Financing Cash, Conventional, FHA, VA Loan
Listing Terms Cash, Conventional, FHA, VA Loan
Special Listing Condition None
Read Less
Want to know what your home might be worth? Contact us for a FREE valuation!

Our team is ready to help you sell your home for the highest possible price ASAP

© 2025 METROLIST, INC., DBA RECOLORADO® – All Rights Reserved
6455 S. Yosemite St., Suite 500 Greenwood Village, CO 80111 USA
Bought with EIGHTY 30 REALTY





