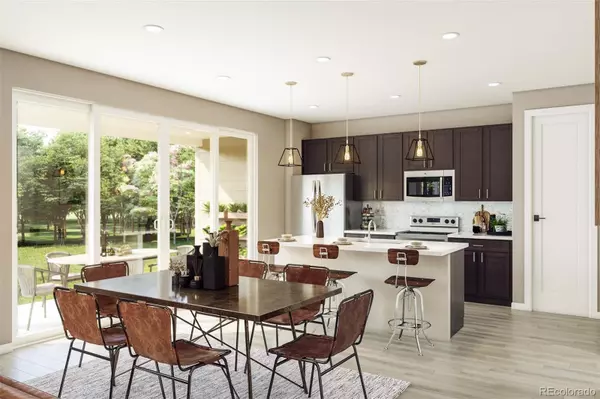$671,904
$699,900
4.0%For more information regarding the value of a property, please contact us for a free consultation.
6958 Hidden Cove CT Castle Pines, CO 80108
4 Beds
4 Baths
2,291 SqFt
Key Details
Sold Price $671,904
Property Type Multi-Family
Sub Type Multi-Family
Listing Status Sold
Purchase Type For Sale
Square Footage 2,291 sqft
Price per Sqft $293
Subdivision The Canyons
MLS Listing ID 9271160
Sold Date 06/28/23
Bedrooms 4
Full Baths 2
Half Baths 1
Three Quarter Bath 1
Condo Fees $138
HOA Fees $138/mo
HOA Y/N Yes
Abv Grd Liv Area 1,685
Originating Board recolorado
Year Built 2023
Annual Tax Amount $8,469
Tax Year 2022
Lot Size 5,227 Sqft
Acres 0.12
Property Description
A remarkable home offering ample space and an incredible value with four bedrooms, a fully finished basement, and a covered outdoor living area. The stunning white kitchen boasts a large island and a complete appliance package, with a refrigerator, washer, and dryer. The basement offers versatility with a recreation room, bedroom, and bathroom. The main level includes an airy great room with an open vertical stair railing, mudroom, and 2-inch faux wood window blinds through out the home.
Located in the desirable new community, The Canyons. Enjoy the many amenities including the Exchange Coffee house, resort style pool, numerous parks and miles of connecting trail systems. Plus additional amenities coming soon. The Canyons has HOA and Metro District monthly fees/dues. The HOA is $138.75/month and the Metro District is $30/ month.
Taxes are TBD - taxes shown are an estimated at approx. 1.21% of purchase price.
Photos and virtual tour are of Tri Pointe Homes Plan 3511 and are an example of the floorplan, they ARE NOT photos of the actual home available, colors and finishes will vary.
Competitively priced with an amazing value, ask New Home Advisor about additional financing incentives and promotions that may available.
Location
State CO
County Douglas
Rooms
Basement Finished, Full
Interior
Interior Features Eat-in Kitchen, Kitchen Island, Open Floorplan, Pantry, Primary Suite, Quartz Counters, Smart Thermostat, Walk-In Closet(s)
Heating Forced Air
Cooling Central Air
Fireplace N
Appliance Dishwasher, Disposal, Dryer, Microwave, Range, Refrigerator, Washer
Exterior
Exterior Feature Private Yard
Garage Spaces 2.0
Fence Partial
Roof Type Architecural Shingle, Composition
Total Parking Spaces 2
Garage Yes
Building
Foundation Slab
Sewer Public Sewer
Level or Stories Two
Structure Type Frame, Wood Siding
Schools
Elementary Schools Timber Trail
Middle Schools Rocky Heights
High Schools Rock Canyon
School District Douglas Re-1
Others
Senior Community No
Ownership Builder
Acceptable Financing Cash, Conventional, FHA, Jumbo, VA Loan
Listing Terms Cash, Conventional, FHA, Jumbo, VA Loan
Special Listing Condition None
Read Less
Want to know what your home might be worth? Contact us for a FREE valuation!

Our team is ready to help you sell your home for the highest possible price ASAP

© 2025 METROLIST, INC., DBA RECOLORADO® – All Rights Reserved
6455 S. Yosemite St., Suite 500 Greenwood Village, CO 80111 USA
Bought with NGROW





