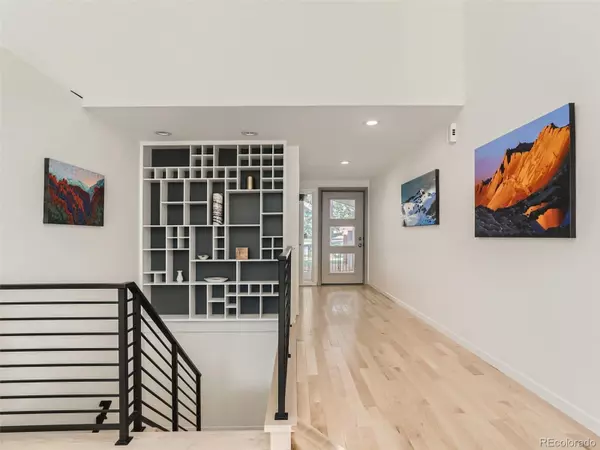$1,125,000
$1,150,000
2.2%For more information regarding the value of a property, please contact us for a free consultation.
24 Beacon Hill LN Greenwood Village, CO 80111
5 Beds
3 Baths
4,448 SqFt
Key Details
Sold Price $1,125,000
Property Type Condo
Sub Type Condominium
Listing Status Sold
Purchase Type For Sale
Square Footage 4,448 sqft
Price per Sqft $252
Subdivision Greenwood Village
MLS Listing ID 9897912
Sold Date 06/30/23
Bedrooms 5
Full Baths 2
Three Quarter Bath 1
Condo Fees $770
HOA Fees $770/mo
HOA Y/N Yes
Abv Grd Liv Area 2,525
Originating Board recolorado
Year Built 1982
Annual Tax Amount $4,079
Tax Year 2022
Lot Size 3,049 Sqft
Acres 0.07
Property Description
Welcome to this newly renovated condo in the most desirable Cherry Creek School district. As you make your way to the front door, you are welcomed by a stunning patio, perfect for a gardener's green thumb. Step into your new home with vaulted ceilings and skylights providing natural light galore. Immediately you are greeted by a large living room with beautiful new floors, paint, and a cozy fireplace. The kitchen is ready for your creations, equipped with a new fridge, range, trash compactor, and dishwasher. Enjoy entertaining in your open dining room or having your morning coffee in the quaint breakfast nook. The oversized primary bedroom is located on the main floor with vaulted ceilings, a fireplace, access to the outdoor deck, a generous loft, and a large bathroom with a jacuzzi tub and steam shower capabilities. The main floor also includes a second bedroom that could double as a home office. Make your way downstairs via your custom staircase. There you will be met by three bedrooms, a full bathroom, and a grand living room with sliding door access to your outdoor oasis. Storage and parking is made easy by the generous 3-car garage. As if this home wasn't enough, the neighborhood includes a pool, hot tub, and tennis/pickle-ball courts. Don't miss out on the incredible opportunity to be in this stunning neighborhood and home.
Location
State CO
County Arapahoe
Rooms
Basement Finished, Walk-Out Access
Main Level Bedrooms 2
Interior
Interior Features High Ceilings, Open Floorplan, Vaulted Ceiling(s)
Heating Forced Air
Cooling Central Air
Flooring Carpet, Laminate, Wood
Fireplaces Number 3
Fireplaces Type Basement, Bedroom, Living Room
Fireplace Y
Appliance Cooktop, Dishwasher, Dryer, Microwave, Oven, Refrigerator, Trash Compactor
Exterior
Exterior Feature Balcony, Garden
Parking Features Concrete
Garage Spaces 3.0
Roof Type Concrete
Total Parking Spaces 3
Garage Yes
Building
Sewer Community Sewer
Water Public
Level or Stories Two
Structure Type Block
Schools
Elementary Schools Heritage
Middle Schools Campus
High Schools Cherry Creek
School District Cherry Creek 5
Others
Senior Community No
Ownership Individual
Acceptable Financing 1031 Exchange, Cash, Conventional
Listing Terms 1031 Exchange, Cash, Conventional
Special Listing Condition None
Read Less
Want to know what your home might be worth? Contact us for a FREE valuation!

Our team is ready to help you sell your home for the highest possible price ASAP

© 2025 METROLIST, INC., DBA RECOLORADO® – All Rights Reserved
6455 S. Yosemite St., Suite 500 Greenwood Village, CO 80111 USA
Bought with Kentwood Real Estate Cherry Creek





