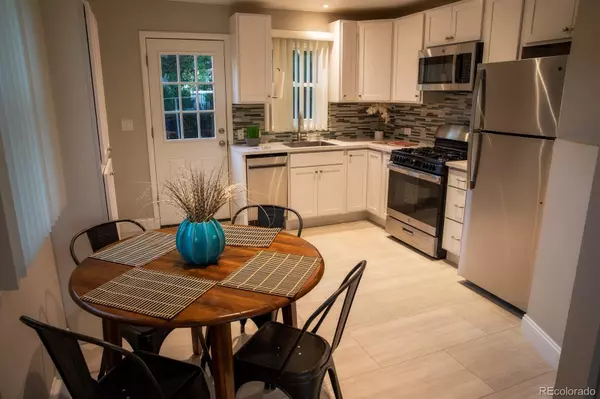$449,800
$449,800
For more information regarding the value of a property, please contact us for a free consultation.
2645 S Hazel CT Denver, CO 80219
2 Beds
1 Bath
704 SqFt
Key Details
Sold Price $449,800
Property Type Single Family Home
Sub Type Single Family Residence
Listing Status Sold
Purchase Type For Sale
Square Footage 704 sqft
Price per Sqft $638
Subdivision Burns Brentwood
MLS Listing ID 9463761
Sold Date 07/10/23
Bedrooms 2
Full Baths 1
HOA Y/N No
Abv Grd Liv Area 704
Originating Board recolorado
Year Built 1952
Annual Tax Amount $1,069
Tax Year 2021
Lot Size 6,098 Sqft
Acres 0.14
Property Description
Welcome home!
Location and easy living in Denver! Everything you want in a cozy location, close to downtown, minutes from major routes, parks, trails, creeks, foothills and more.
Enjoy this completely renovated home, thoughtfully updated and designed for efficiency in 2022.
High efficiency furnace, tankless water heater, new electrical panel with sub-panel for garage.
Completely updated kitchen and bathroom.
New windows and siding, fresh paint, and data connections.
Wi-fi ready thermostat, front door camera, and garage door opener.
Oversized one car garage and long driveway for plenty of off-street parking or room for your guests or toys!
Hall closet has been converted to make room for a stackable laundry unit for in-home laundry, saving valuable floor space.
Thoughtfully updated fixtures and appliances throughout, including furnace, tankless water heater, gas range and over-the range microwave, ceiling fan and lighting.
The cozy, fenced back yard provides ample shade, space and comfort for your get togethers or simply to enjoy our awesome Denver climate!
Come see this Denver gem, and make it your home!
Location
State CO
County Denver
Zoning S-SU-D
Rooms
Basement Crawl Space
Main Level Bedrooms 2
Interior
Interior Features Wired for Data
Heating Forced Air
Cooling Central Air
Flooring Tile, Vinyl, Wood
Fireplaces Number 1
Fireplaces Type Wood Burning
Fireplace Y
Appliance Dishwasher, Microwave, Refrigerator, Tankless Water Heater
Exterior
Parking Features 220 Volts, Concrete
Garage Spaces 1.0
Roof Type Architecural Shingle
Total Parking Spaces 4
Garage No
Building
Lot Description Landscaped, Level, Sprinklers In Front, Sprinklers In Rear
Sewer Public Sewer
Level or Stories One
Structure Type Wood Siding
Schools
Elementary Schools Gust
Middle Schools Dsst: College View
High Schools Abraham Lincoln
School District Denver 1
Others
Senior Community No
Ownership Corporation/Trust
Acceptable Financing Cash, Conventional, FHA
Listing Terms Cash, Conventional, FHA
Special Listing Condition None
Read Less
Want to know what your home might be worth? Contact us for a FREE valuation!

Our team is ready to help you sell your home for the highest possible price ASAP

© 2025 METROLIST, INC., DBA RECOLORADO® – All Rights Reserved
6455 S. Yosemite St., Suite 500 Greenwood Village, CO 80111 USA
Bought with Berkshire Hathaway HomeServices Colorado, LLC - Highlands Ranch Real Estate





