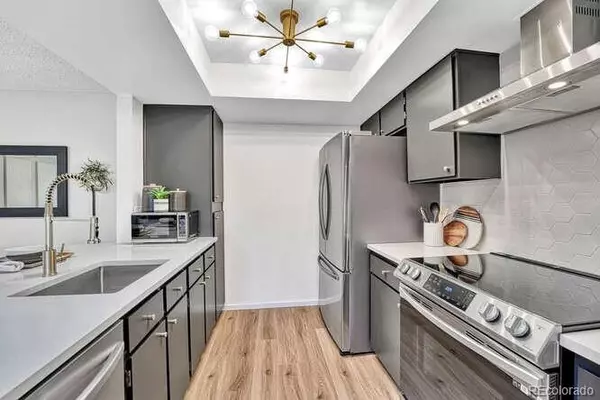$345,000
$345,000
For more information regarding the value of a property, please contact us for a free consultation.
7760 W 87th DR #G Arvada, CO 80005
2 Beds
2 Baths
936 SqFt
Key Details
Sold Price $345,000
Property Type Condo
Sub Type Condominium
Listing Status Sold
Purchase Type For Sale
Square Footage 936 sqft
Price per Sqft $368
Subdivision Mountain Vista Village Ph 4 Condo Pud
MLS Listing ID 2193292
Sold Date 07/11/23
Style Contemporary, Mid-Century Modern
Bedrooms 2
Full Baths 1
Condo Fees $370
HOA Fees $370/mo
HOA Y/N Yes
Abv Grd Liv Area 936
Originating Board recolorado
Year Built 1983
Annual Tax Amount $1,226
Tax Year 2022
Property Description
STUNNING REMODEL! Thoughtfully designed to maintain vintage details and charm. Brand new quartz countertops with waterfall edge on top of flat front kitchen cabinets give a mid-century modern feel, yet allow for open concept living with ample entertainment space. Vaulted ceilings and skylights continue the light-filled, open concept feel into the living room where you are greeted with a fireplace and covered patio. Primary bedroom includes a large walk-in closet and vanity area separate from the main bathroom. Bathroom has been fully remodeled with mid-century modern styled vanities, new light fixtures, new shower fixtures and full height hexagon tiled shower. Modern wood/glass doors conceal laundry area. Remodel includes all new luxury vinyl plank flooring, new paint, all new light fixtures, all new appliances with vent hood, as well as a brand new water heater. Mountain Vista Village Condos have a pool, tennis courts, and are adjacent to a park and open space. Walking distance to shopping and restaurants. Second floor unit with mature trees for a beautiful view.
Location
State CO
County Jefferson
Rooms
Main Level Bedrooms 2
Interior
Interior Features High Ceilings, Open Floorplan, Quartz Counters, Smart Thermostat, Vaulted Ceiling(s), Walk-In Closet(s)
Heating Electric, Forced Air
Cooling Central Air
Flooring Vinyl
Fireplaces Number 1
Fireplaces Type Family Room, Wood Burning
Fireplace Y
Appliance Dishwasher, Disposal, Electric Water Heater, Freezer, Microwave, Oven, Range, Range Hood, Refrigerator
Laundry In Unit, Laundry Closet
Exterior
Exterior Feature Balcony, Lighting
Parking Features Asphalt, Guest
Utilities Available Cable Available, Electricity Connected, Phone Connected
Roof Type Architecural Shingle
Total Parking Spaces 3
Garage No
Building
Lot Description Landscaped
Sewer Community Sewer, Public Sewer
Water Public
Level or Stories One
Structure Type Frame, Wood Siding
Schools
Elementary Schools Weber
Middle Schools Moore
High Schools Pomona
School District Jefferson County R-1
Others
Senior Community No
Ownership Corporation/Trust
Acceptable Financing 1031 Exchange, Cash, Conventional, VA Loan
Listing Terms 1031 Exchange, Cash, Conventional, VA Loan
Special Listing Condition None
Pets Allowed Cats OK, Dogs OK
Read Less
Want to know what your home might be worth? Contact us for a FREE valuation!

Our team is ready to help you sell your home for the highest possible price ASAP

© 2025 METROLIST, INC., DBA RECOLORADO® – All Rights Reserved
6455 S. Yosemite St., Suite 500 Greenwood Village, CO 80111 USA
Bought with Keller Williams DTC





