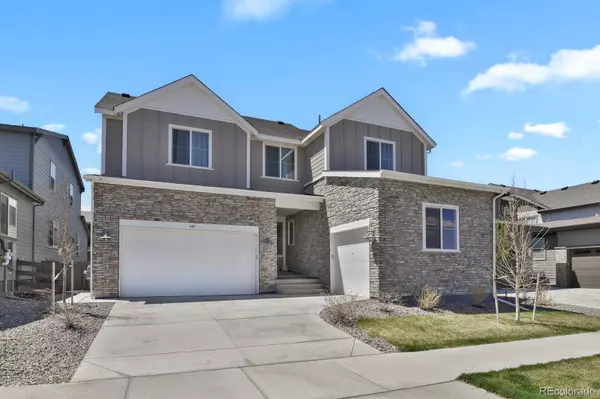$950,000
$950,000
For more information regarding the value of a property, please contact us for a free consultation.
6467 Saddlesmith ST Castle Pines, CO 80108
5 Beds
5 Baths
5,479 SqFt
Key Details
Sold Price $950,000
Property Type Single Family Home
Sub Type Single Family Residence
Listing Status Sold
Purchase Type For Sale
Square Footage 5,479 sqft
Price per Sqft $173
Subdivision The Canyons
MLS Listing ID 4375973
Sold Date 07/13/23
Bedrooms 5
Full Baths 4
Condo Fees $138
HOA Fees $138/mo
HOA Y/N Yes
Abv Grd Liv Area 3,355
Originating Board recolorado
Year Built 2020
Annual Tax Amount $8,269
Tax Year 2021
Lot Size 6,098 Sqft
Acres 0.14
Property Description
This is a stunning move-in ready Tri Pointe home located in The Canyons-Castle Pines community. The home comes with all the extras, including a fence, backyard landscaping and sprinklers, blinds/shutters, window well covers, barndoors, and LVP throughout the entire house. As you enter the home, you will be welcomed by plenty of natural light and elegant fixtures. The neutral color palette presents a blank slate for interior design. The efficient gas fireplace in the Great room creates a cozy atmosphere, perfect for reading or taking a nap. The roomy gourmet kitchen features quartz counters, Kitchen Aid appliances, a range hood, large pantry, farmhouse sink, quartz countertops, and a large island. The main-floor primary bedroom has a private bathroom with a walk-in shower and plenty of closet space. The other four bedrooms offer the luxury of private space. The finished basement is currently serving double duty as a rec room and guest sleeping quarters, with a full bathroom. The community offers a pool, clubhouse, fitness center, and miles of trails for hiking and biking. At this price home is strictly sold AS IS.
Location
State CO
County Douglas
Rooms
Basement Finished, Partial, Sump Pump
Main Level Bedrooms 1
Interior
Interior Features Ceiling Fan(s), Eat-in Kitchen, Entrance Foyer, Five Piece Bath, High Ceilings, Kitchen Island, Open Floorplan, Pantry, Primary Suite, Quartz Counters, Radon Mitigation System, Smoke Free, Sound System, Utility Sink, Walk-In Closet(s)
Heating Forced Air, Natural Gas
Cooling Central Air
Flooring Tile, Vinyl
Fireplaces Number 1
Fireplaces Type Great Room
Fireplace Y
Appliance Convection Oven, Cooktop, Dishwasher, Disposal, Double Oven, Gas Water Heater, Microwave, Range Hood, Refrigerator, Self Cleaning Oven, Sump Pump
Exterior
Parking Features 220 Volts, Concrete, Finished
Garage Spaces 3.0
Fence Full
Utilities Available Cable Available, Electricity Connected, Natural Gas Connected, Phone Available
Roof Type Composition
Total Parking Spaces 3
Garage Yes
Building
Lot Description Landscaped, Sprinklers In Front, Sprinklers In Rear
Foundation Concrete Perimeter
Sewer Public Sewer
Water Public
Level or Stories Two
Structure Type Frame, Stone, Wood Siding
Schools
Elementary Schools Timber Trail
Middle Schools Rocky Heights
High Schools Rock Canyon
School District Douglas Re-1
Others
Senior Community No
Ownership Individual
Acceptable Financing Cash, Conventional
Listing Terms Cash, Conventional
Special Listing Condition None
Read Less
Want to know what your home might be worth? Contact us for a FREE valuation!

Our team is ready to help you sell your home for the highest possible price ASAP

© 2025 METROLIST, INC., DBA RECOLORADO® – All Rights Reserved
6455 S. Yosemite St., Suite 500 Greenwood Village, CO 80111 USA
Bought with HomeSmart Realty





