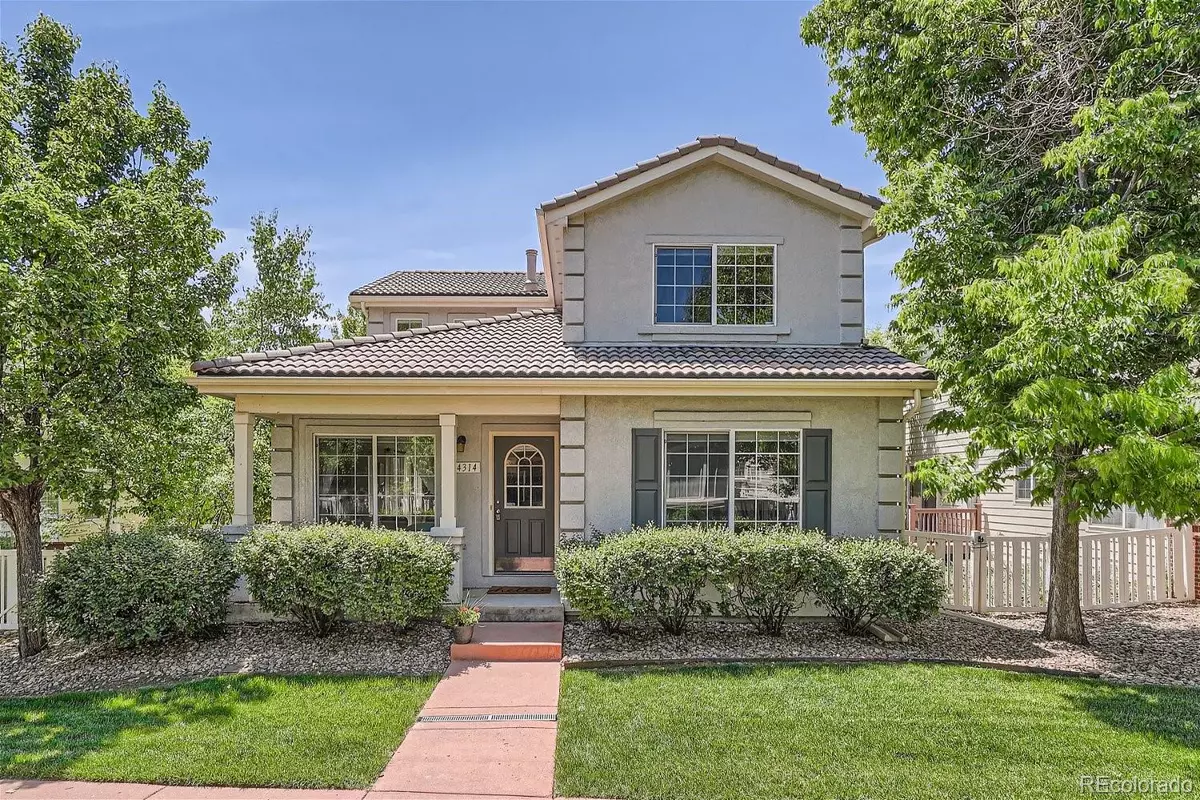$555,000
$550,000
0.9%For more information regarding the value of a property, please contact us for a free consultation.
14314 Craftsman WAY Broomfield, CO 80023
3 Beds
3 Baths
1,663 SqFt
Key Details
Sold Price $555,000
Property Type Single Family Home
Sub Type Single Family Residence
Listing Status Sold
Purchase Type For Sale
Square Footage 1,663 sqft
Price per Sqft $333
Subdivision The Broadlands
MLS Listing ID 3634298
Sold Date 07/14/23
Style Spanish, Traditional
Bedrooms 3
Full Baths 3
Condo Fees $150
HOA Fees $150/mo
HOA Y/N Yes
Abv Grd Liv Area 1,663
Originating Board recolorado
Year Built 2001
Annual Tax Amount $3,161
Tax Year 2022
Lot Size 3,484 Sqft
Acres 0.08
Property Description
Looking for low maintenance at its finest? Then look no further! This beautiful, light-filled Broadlands cottage home is ready for you to make it yours! Away from the traffic, down the lush and impeccably maintained green space is your welcoming front porch. Enter to a light and bright living room with tall ceilings, gas fireplace and abundant windows. Adjoining the dining space is the large and perfectly functional kitchen and laundry area. A guest suite with adjoining full bathroom complete the main floor. Head upstairs to a light-filled loft which could be used as office space, workout area, playroom, library, you name it! The primary suite offers a large closet and full ensuite bathroom. Down the hall is a secondary bedroom and another full bath. Enjoy our beautiful Colorado summers on the low maintenance, stamped concrete patio area! This home is a short distance to community parks, playgrounds, trails, clubhouse, neighborhood pool, Broadlands golf course, grocery stores, restaurants and so much more!
Location
State CO
County Broomfield
Zoning PUD
Rooms
Main Level Bedrooms 1
Interior
Interior Features Ceiling Fan(s), Five Piece Bath, High Ceilings, Open Floorplan, Pantry, Primary Suite, Walk-In Closet(s)
Heating Forced Air
Cooling Central Air
Flooring Carpet, Tile
Fireplaces Number 1
Fireplaces Type Living Room
Fireplace Y
Appliance Dishwasher, Disposal, Dryer, Microwave, Oven, Range, Refrigerator, Washer
Laundry In Unit
Exterior
Exterior Feature Rain Gutters
Garage Spaces 2.0
Roof Type Spanish Tile
Total Parking Spaces 2
Garage Yes
Building
Lot Description Master Planned, Sprinklers In Front
Sewer Public Sewer
Water Public
Level or Stories Two
Structure Type Frame, Stucco
Schools
Elementary Schools Coyote Ridge
Middle Schools Westlake
High Schools Legacy
School District Adams 12 5 Star Schl
Others
Senior Community No
Ownership Individual
Acceptable Financing Cash, Conventional, FHA, VA Loan
Listing Terms Cash, Conventional, FHA, VA Loan
Special Listing Condition None
Pets Allowed Cats OK, Dogs OK, Number Limit
Read Less
Want to know what your home might be worth? Contact us for a FREE valuation!

Our team is ready to help you sell your home for the highest possible price ASAP

© 2025 METROLIST, INC., DBA RECOLORADO® – All Rights Reserved
6455 S. Yosemite St., Suite 500 Greenwood Village, CO 80111 USA
Bought with REALTY PROFESSIONALS LLC





