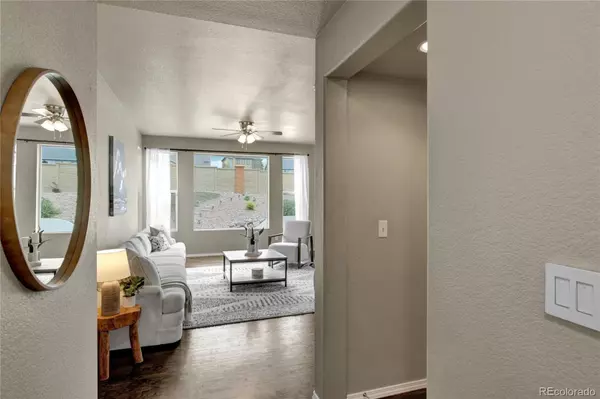$605,000
$605,000
For more information regarding the value of a property, please contact us for a free consultation.
7091 Issaquah DR Colorado Springs, CO 80923
4 Beds
3 Baths
3,221 SqFt
Key Details
Sold Price $605,000
Property Type Single Family Home
Sub Type Single Family Residence
Listing Status Sold
Purchase Type For Sale
Square Footage 3,221 sqft
Price per Sqft $187
Subdivision Indigo Ranch At Stetson Ridge
MLS Listing ID 9457721
Sold Date 07/18/23
Bedrooms 4
Full Baths 2
Half Baths 1
Condo Fees $45
HOA Fees $15/qua
HOA Y/N Yes
Abv Grd Liv Area 2,330
Originating Board recolorado
Year Built 2016
Annual Tax Amount $2,786
Tax Year 2022
Lot Size 8,712 Sqft
Acres 0.2
Property Description
Welcome to this stunning 2-story home located in the desirable Indigo Ranch neighborhood. With 6 bedrooms, 4 bathrooms, and a 4-car garage, this spacious residence offers a perfect blend of comfort and functionality. As you step inside, you'll be greeted by an open concept space featuring a large family room, dining area, and a modern kitchen. The main level boasts hardwood flooring throughout, while the kitchen showcases beautiful granite countertops. Adjacent to the kitchen, you'll find an extra-large pantry with a convenient drop center, which can be used as a coffee bar or additional counter space. There are 2 separate garages, each hold 2 cars. One of the garage has an added split A/C and heating system, making it ideal for a home gym or a workshop for car enthusiasts. Upstairs, you'll discover four well-appointed bedrooms, a cozy loft area for lounging, and two bathrooms. The primary bedroom is generously sized and features two walk-in closets. The primary bathroom is tastefully designed with double sinks, granite countertops, and a beautiful walk-in glass shower. One of the bedrooms upstairs offers a delightful surprise—an enchanting Juliet balcony with a door to open, offering breathtaking views of the nearby mountain range and iconic Pikes Peak. The finished basement provides a second family room, complete with a built-in wet bar, creating an ideal space for entertaining. Additionally, there are two more bedrooms and a shared full bathroom. Stepping outside, the backyard offers a walkout from the dining/kitchen area. The home's expansive concrete patio features a built-in sitting area, making it the perfect setting for hosting gatherings and enjoying the beautiful Colorado weather. This home also just received a new roof in May 2023. This home's location is conveniently close to schools, shopping centers, hiking and biking trails, and much more. Don't miss out on the opportunity to make this exquisite house your new home.
Location
State CO
County El Paso
Zoning PUD AO
Rooms
Basement Finished
Interior
Heating Forced Air, Natural Gas
Cooling Central Air
Fireplace N
Exterior
Garage Spaces 4.0
Fence Partial
Utilities Available Electricity Connected, Natural Gas Connected
Roof Type Composition
Total Parking Spaces 4
Garage Yes
Building
Sewer Public Sewer
Water Public
Level or Stories Two
Structure Type Frame, Stone, Stucco
Schools
Elementary Schools Banning Lewis Ranch Academy
Middle Schools Sky View
High Schools Vista Ridge
School District District 49
Others
Senior Community No
Ownership Individual
Acceptable Financing Cash, Conventional, FHA, VA Loan
Listing Terms Cash, Conventional, FHA, VA Loan
Special Listing Condition None
Read Less
Want to know what your home might be worth? Contact us for a FREE valuation!

Our team is ready to help you sell your home for the highest possible price ASAP

© 2025 METROLIST, INC., DBA RECOLORADO® – All Rights Reserved
6455 S. Yosemite St., Suite 500 Greenwood Village, CO 80111 USA
Bought with NON MLS PARTICIPANT





