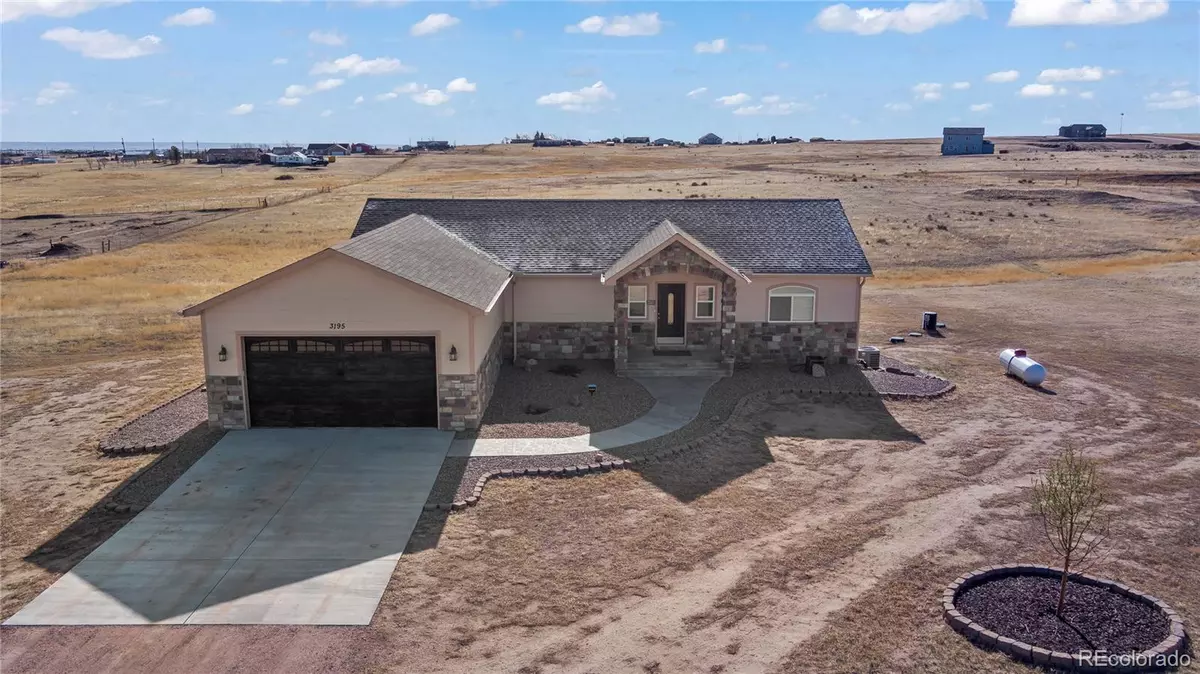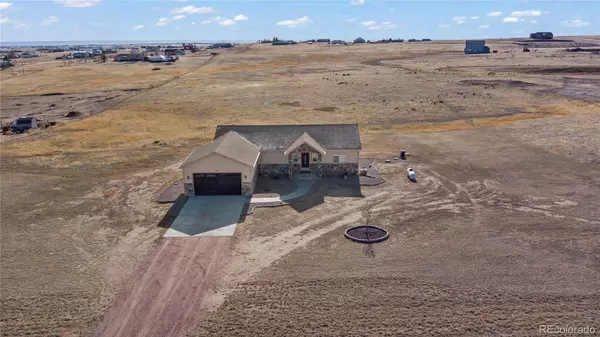$700,000
$700,000
For more information regarding the value of a property, please contact us for a free consultation.
3195 Hoofprint RD Peyton, CO 80831
5 Beds
3 Baths
3,130 SqFt
Key Details
Sold Price $700,000
Property Type Single Family Home
Sub Type Single Family Residence
Listing Status Sold
Purchase Type For Sale
Square Footage 3,130 sqft
Price per Sqft $223
Subdivision Corral Bluffs
MLS Listing ID 8171919
Sold Date 07/19/23
Bedrooms 5
Full Baths 1
Three Quarter Bath 2
HOA Y/N No
Abv Grd Liv Area 1,635
Originating Board recolorado
Year Built 2019
Annual Tax Amount $2,583
Tax Year 2022
Lot Size 5.100 Acres
Acres 5.1
Property Description
Stunning modern farmhouse-style home nestled on a spacious 5-acre lot in a quiet and peaceful neighborhood. This beautifully designed property offers a beautiful blend of rustic charm and contemporary elegance, with every detail meticulously crafted to create an idyllic country living experience. Greet your guests on the front porch or enjoy the stunning mountain views and watch the sunset. Step inside to find a warm and welcoming interior that features an open floor plan with vaulted ceilings and an abundance of natural light. The main level boasts a spacious living room with a cozy gas fireplace, a chef's dream kitchen with stainless steel appliances, granite countertops, and a large island, a dining area with access to the back patio. Also on the main level, you'll find the master suite, an en-suite bath with a soaking tub and separate shower, and a large walk-in closet. Two additional bedrooms and a full bath complete this level. The large walk-out basement is fully finished and offers additional living space with a family room, a game area, a wet bar, 2 additional bedrooms, a full bath, a third bonus room that could be used as a 6th non-conforming bedroom, laundry, and ample storage space. The 2-car garage provides plenty of room for vehicles and toys. Outside, the property features 5 acres, a deck off the main level and patio from the walk-out, firepit, and plenty of space for outdoor entertainment and activities. This exceptional property offers a rare opportunity to own a stunning home on a private and serene lot, while still being conveniently located just a short drive from Colorado Springs and all its amenities. Don't miss out on this amazing opportunity to make this home yours!
Location
State CO
County El Paso
Zoning RR-5
Rooms
Basement Finished, Full, Walk-Out Access
Main Level Bedrooms 3
Interior
Interior Features Ceiling Fan(s), Entrance Foyer, Five Piece Bath, Granite Counters, Kitchen Island, Open Floorplan, Pantry, Primary Suite, Vaulted Ceiling(s), Walk-In Closet(s)
Heating Forced Air
Cooling Central Air
Flooring Carpet, Tile
Fireplaces Number 1
Fireplaces Type Gas, Living Room
Fireplace Y
Appliance Dishwasher, Disposal, Microwave, Oven, Range, Refrigerator
Exterior
Garage Spaces 2.0
View Mountain(s)
Roof Type Composition
Total Parking Spaces 2
Garage Yes
Building
Sewer Septic Tank
Water Well
Level or Stories One
Structure Type Frame, Wood Siding
Schools
Elementary Schools Falcon
Middle Schools Falcon
High Schools Falcon
School District District 49
Others
Senior Community No
Ownership Individual
Acceptable Financing Cash, Conventional, FHA, VA Loan
Listing Terms Cash, Conventional, FHA, VA Loan
Special Listing Condition None
Read Less
Want to know what your home might be worth? Contact us for a FREE valuation!

Our team is ready to help you sell your home for the highest possible price ASAP

© 2025 METROLIST, INC., DBA RECOLORADO® – All Rights Reserved
6455 S. Yosemite St., Suite 500 Greenwood Village, CO 80111 USA
Bought with Keller Williams Clients Choice Realty





