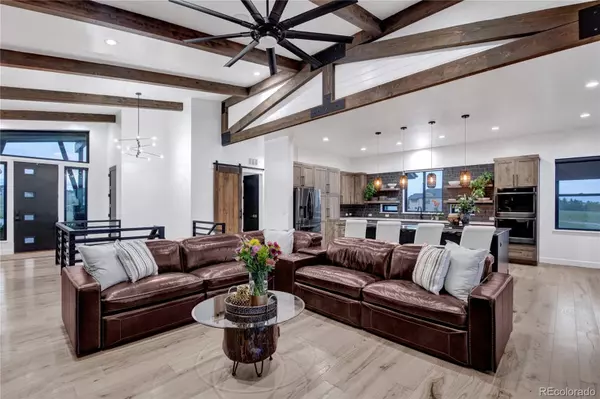$1,325,000
$1,350,000
1.9%For more information regarding the value of a property, please contact us for a free consultation.
7061 Lakenheath LN Colorado Springs, CO 80908
4 Beds
6 Baths
4,447 SqFt
Key Details
Sold Price $1,325,000
Property Type Single Family Home
Sub Type Single Family Residence
Listing Status Sold
Purchase Type For Sale
Square Footage 4,447 sqft
Price per Sqft $297
Subdivision Highland Park
MLS Listing ID 5882625
Sold Date 07/20/23
Bedrooms 4
Full Baths 1
Half Baths 2
Three Quarter Bath 3
Condo Fees $545
HOA Fees $45/ann
HOA Y/N Yes
Abv Grd Liv Area 2,391
Originating Board recolorado
Year Built 2019
Annual Tax Amount $3,644
Tax Year 2022
Lot Size 2.500 Acres
Acres 2.5
Property Description
Welcome to this extraordinary Highland Park home! Prepare to be captivated by its grandeur and exquisite features. Step into the elegant entryway and experience the soaring vaulted ceilings, open floor plan, and stunning wood floors. The stylish black accent walls add a touch of modern sophistication. The chef's kitchen boasts a 10ft granite island, alder cabinets, and dark stainless steel appliances. Retreat to the master bedroom with its own walk-out to the deck, while the master bathroom offers a five-piece bath with quartz countertops and a standalone bathtub. The basement provides a spacious living room, wet bar with leathered granite countertops, and a dedicated theater room. Each room has its own adjoining bathroom for convenience. Outdoor living is a delight on the stamped concrete deck and patio, with a fenced backyard and inviting gas fire pit. Enjoy the privacy of the expansive 2.5-acre lot. This home seamlessly blends luxury and natural beauty, offering an exceptional living experience.
Location
State CO
County El Paso
Zoning RR-2.5
Rooms
Basement Finished
Main Level Bedrooms 2
Interior
Interior Features Five Piece Bath, High Speed Internet, Walk-In Closet(s), Wet Bar
Heating Forced Air, Natural Gas
Cooling Central Air
Fireplaces Number 2
Fireplace Y
Appliance Dishwasher, Disposal, Microwave, Range, Refrigerator, Self Cleaning Oven, Water Softener
Exterior
Exterior Feature Lighting
Parking Features Oversized, Tandem
Garage Spaces 4.0
Fence Partial
Utilities Available Electricity Available, Natural Gas Connected
Roof Type Composition
Total Parking Spaces 4
Garage Yes
Building
Lot Description Level
Sewer Septic Tank
Water Well
Level or Stories One
Structure Type Frame, Stucco
Schools
Elementary Schools Ranch Creek
Middle Schools Timberview
High Schools Liberty
School District Academy 20
Others
Senior Community No
Ownership Individual
Acceptable Financing Cash, Conventional, VA Loan
Listing Terms Cash, Conventional, VA Loan
Special Listing Condition None
Read Less
Want to know what your home might be worth? Contact us for a FREE valuation!

Our team is ready to help you sell your home for the highest possible price ASAP

© 2025 METROLIST, INC., DBA RECOLORADO® – All Rights Reserved
6455 S. Yosemite St., Suite 500 Greenwood Village, CO 80111 USA
Bought with NON MLS PARTICIPANT





