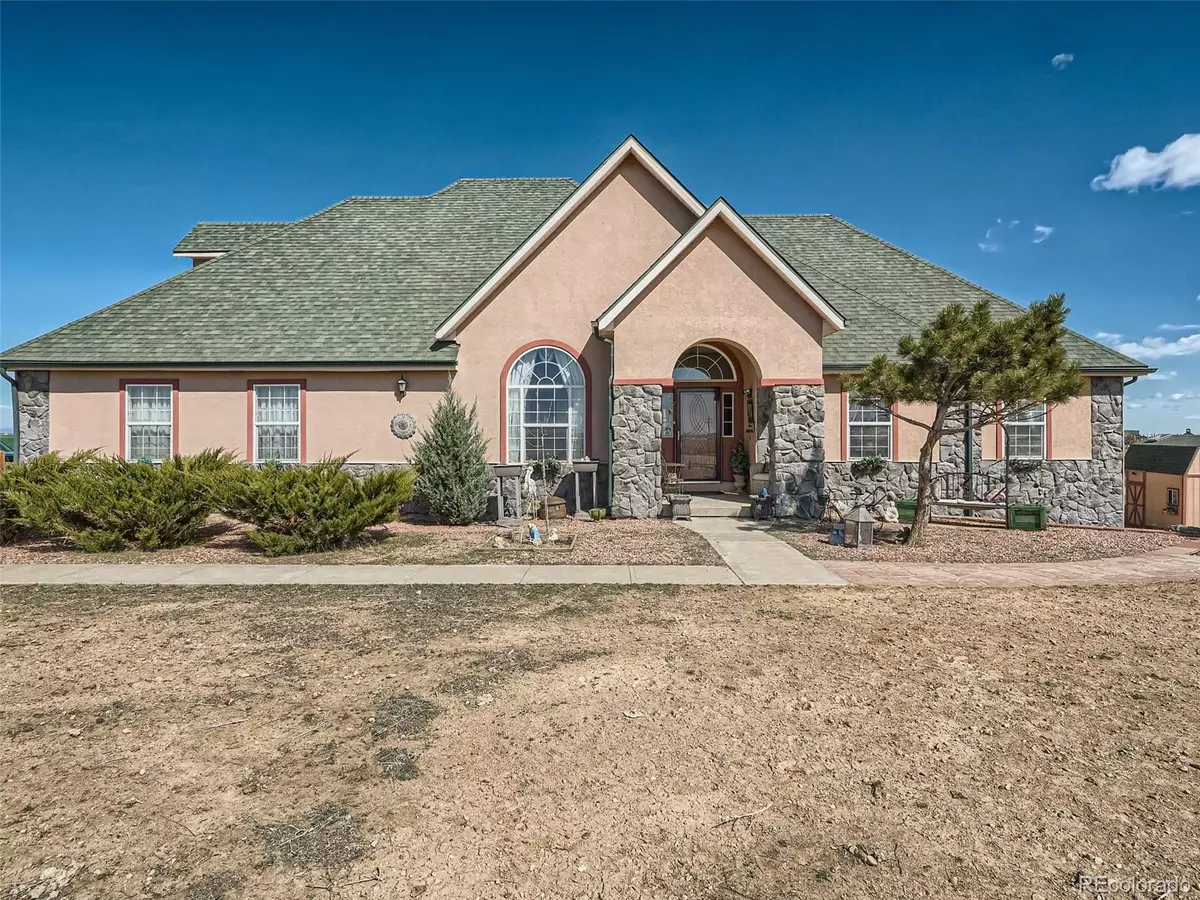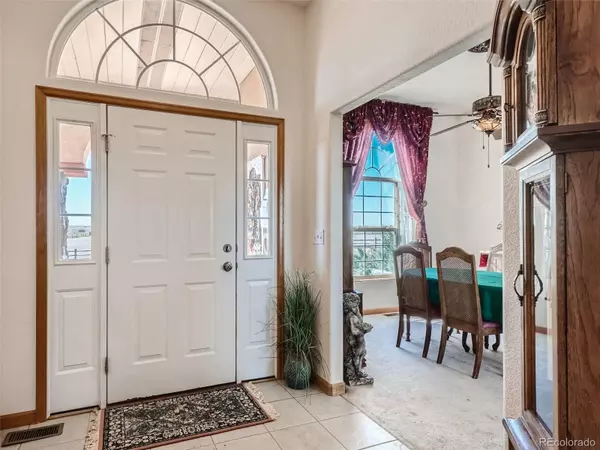$850,000
$870,000
2.3%For more information regarding the value of a property, please contact us for a free consultation.
34700 E 153rd CT Hudson, CO 80642
4 Beds
2 Baths
2,065 SqFt
Key Details
Sold Price $850,000
Property Type Single Family Home
Sub Type Single Family Residence
Listing Status Sold
Purchase Type For Sale
Square Footage 2,065 sqft
Price per Sqft $411
Subdivision The Estates At Bromley North
MLS Listing ID 5385936
Sold Date 07/21/23
Style Contemporary
Bedrooms 4
Full Baths 2
Condo Fees $100
HOA Fees $100/mo
HOA Y/N Yes
Abv Grd Liv Area 2,065
Originating Board recolorado
Year Built 2003
Annual Tax Amount $3,621
Tax Year 2022
Lot Size 10.430 Acres
Acres 10.43
Property Description
This beautiful sprawling ranch with a loft, on 10.43 acres in the exclusive Estates at Bromley is a must see! The acreage is fully fenced and perfect for animals large and small. The home gives you the outdoor space you are looking for but is close to the amenities of the city. There are breathtaking views of the mountains as well as Horse Creek Reservoir, which is 3.5 miles away. The home offers 3 bedrooms and a large primary suite on the main floor. The primary bathroom has a tub, walk-in shower and double sinks. The kitchen is open to the living room and has a cute eat-in space with built in shelving. There is a lovely deck off of the living room which is where you can catch the views of the reservoir and mountains. There is a large dining room as well with wonderful natural light. The laundry room is located on the main floor near the primary bedroom. The upstairs loft could be used as a 5th bedroom or a nice bonus room! The full size walkout basement is a blank slate ready for a buyer to make it their own! The basement walks out onto a patio that offers even more outdoor entertaining space. There is a large barn, 1344 sq. ft. that was built in 2016 and a shed.
Location
State CO
County Adams
Zoning R-E
Rooms
Basement Full, Unfinished, Walk-Out Access
Main Level Bedrooms 4
Interior
Interior Features Breakfast Nook, Ceiling Fan(s), Open Floorplan, Primary Suite, Smoke Free, Tile Counters, Walk-In Closet(s)
Heating Forced Air, Propane
Cooling Central Air
Flooring Carpet, Tile
Fireplaces Number 1
Fireplaces Type Electric, Living Room
Fireplace Y
Appliance Dishwasher, Disposal, Double Oven, Dryer, Gas Water Heater, Range Hood, Refrigerator, Self Cleaning Oven, Washer
Laundry In Unit
Exterior
Exterior Feature Garden
Parking Features Asphalt, Concrete, Exterior Access Door
Garage Spaces 3.0
Fence Full
Utilities Available Electricity Connected, Propane
View Lake, Mountain(s)
Roof Type Composition
Total Parking Spaces 3
Garage Yes
Building
Lot Description Cul-De-Sac
Foundation Slab
Sewer Septic Tank
Water Shared Well
Level or Stories Two
Structure Type Frame, Stucco
Schools
Elementary Schools Northeast
Middle Schools Overland Trail
High Schools Brighton
School District School District 27-J
Others
Senior Community No
Ownership Individual
Acceptable Financing Cash, Conventional, Jumbo, VA Loan
Listing Terms Cash, Conventional, Jumbo, VA Loan
Special Listing Condition None
Pets Allowed Cats OK, Dogs OK, Number Limit
Read Less
Want to know what your home might be worth? Contact us for a FREE valuation!

Our team is ready to help you sell your home for the highest possible price ASAP

© 2025 METROLIST, INC., DBA RECOLORADO® – All Rights Reserved
6455 S. Yosemite St., Suite 500 Greenwood Village, CO 80111 USA
Bought with inMotion Group Properties





