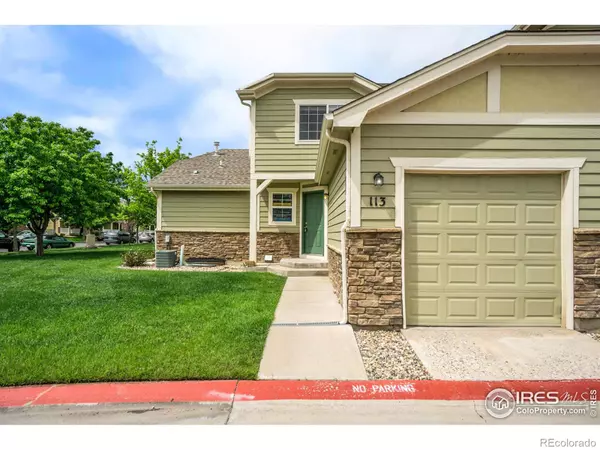$440,000
$445,000
1.1%For more information regarding the value of a property, please contact us for a free consultation.
1020 Andrews Peak DR #D113 Fort Collins, CO 80521
4 Beds
4 Baths
2,261 SqFt
Key Details
Sold Price $440,000
Property Type Condo
Sub Type Condominium
Listing Status Sold
Purchase Type For Sale
Square Footage 2,261 sqft
Price per Sqft $194
Subdivision Peak View Condos
MLS Listing ID IR988654
Sold Date 07/21/23
Bedrooms 4
Full Baths 3
Half Baths 1
Condo Fees $370
HOA Fees $370/mo
HOA Y/N Yes
Abv Grd Liv Area 1,597
Originating Board recolorado
Year Built 2005
Annual Tax Amount $3,180
Tax Year 2023
Property Description
This is the largest floor plan in the Andrews Peak complex & it's a more desirable end unit, not an interior unit. The layout allows for plenty of space and privacy for multiple residents and it can be a high demand, long-term investment property or owner occupied. Brand new carpet installed throughout, entire interior freshly painted and new kitchen appliances. Main floor bedroom w/en-suite bathroom and walk-in closet. 2 bedrooms up w/a shared, full bathroom w/access from both bedrooms, 1 of 2 laundry rooms is upstairs. The basement has a large living space/recreation room, the 2nd laundry room, a spacious bedroom large enough for a couch & TV and desk. There is an attached 1 car garage and parking spaces directly across from the garage. The bus stop is nearby at Elizabeth & Andrews Peak. The location offers many conveniences & amenities closeby including trails, Overland Park, Horsetooth Reservoir, the Holiday Twin drive-in movie theater, Maxwell Natural Area, Spring Canyon Park, dog park, Dixon Reservoir, King Soopers & CSU. This home was professionally housecleaned and the windows professionally cleaned, pre-inspection report is available, radon tested below the EPA limit. A property tax assessment protest was submitted on May 24.
Location
State CO
County Larimer
Zoning LMN
Rooms
Basement Full
Main Level Bedrooms 1
Interior
Interior Features Open Floorplan, Walk-In Closet(s)
Heating Forced Air, Propane
Cooling Central Air
Flooring Vinyl
Fireplace N
Appliance Dishwasher, Disposal, Oven, Refrigerator
Laundry In Unit
Exterior
Parking Features Oversized
Garage Spaces 1.0
Utilities Available Cable Available, Electricity Available, Electricity Connected, Internet Access (Wired), Natural Gas Available, Natural Gas Connected
Roof Type Composition
Total Parking Spaces 1
Garage Yes
Building
Lot Description Corner Lot, Level
Sewer Public Sewer
Water Public
Level or Stories Two
Structure Type Brick,Wood Frame
Schools
Elementary Schools Bauder
Middle Schools Blevins
High Schools Rocky Mountain
School District Poudre R-1
Others
Ownership Individual
Acceptable Financing Cash, Conventional
Listing Terms Cash, Conventional
Pets Allowed Cats OK, Dogs OK
Read Less
Want to know what your home might be worth? Contact us for a FREE valuation!

Our team is ready to help you sell your home for the highest possible price ASAP

© 2025 METROLIST, INC., DBA RECOLORADO® – All Rights Reserved
6455 S. Yosemite St., Suite 500 Greenwood Village, CO 80111 USA
Bought with Roots Real Estate





