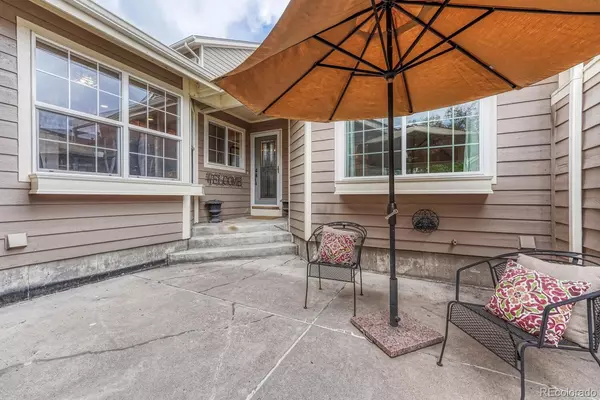$599,000
$599,000
For more information regarding the value of a property, please contact us for a free consultation.
3230 W 114th CIR #C Westminster, CO 80031
3 Beds
3 Baths
2,563 SqFt
Key Details
Sold Price $599,000
Property Type Condo
Sub Type Condominium
Listing Status Sold
Purchase Type For Sale
Square Footage 2,563 sqft
Price per Sqft $233
Subdivision Stratford Lakes
MLS Listing ID 3358216
Sold Date 07/24/23
Bedrooms 3
Full Baths 1
Three Quarter Bath 2
Condo Fees $390
HOA Fees $390/mo
HOA Y/N Yes
Abv Grd Liv Area 1,749
Originating Board recolorado
Year Built 2000
Annual Tax Amount $3,352
Tax Year 2022
Lot Size 5,662 Sqft
Acres 0.13
Property Description
Stratford Lakes location with mountain views,Flat Irons and west facing sunsets!This prime 3 bed,3 bath home is complete with a loft and finished walkout basement.Pride of ownership is shown throughout with new exterior and interior paint, new carpet,new basement laminate plank vinyl floors in basement and seller replaced west facing window,slider and two east facing windows.The front patio is private and very peaceful (2 chairs and umbrella included).As your enter, the view of the deck will catch your eye along with the high ceilings,convenient access to the kitchen,dining and family room. The MAIN FLOOR MASTER with ensuite bath has two closets and linen shelves.Also, on the main for is another bedroom/office and access to the garage, this is easy living.The gourmet kitchen includes a new microwave and dishwasher.Sellers opened the wall to allow light and visibility to the dining room. Enjoy the gas range, crushed granite sink, granite countertops, glass backsplash,roll out drawers in wall of cabinets and room for a breakfast table. The OVERSIZED PANTRY IS A MUST SEE.It has an abundance of shelves and hook ups for washer/dryer.The family room is complete with a painted brick fireplace, couch, lamp and book shelves, all included The deck is perfectly situated with mountain and Flat Iron views, notice the retractable awning, plush grass and no townhome below!Don't miss the loft at the top of the stairs, complete with views, coffee bar, storage and more than enough room to for a bedroom/office/flex space.This walkout basement has new flooring and offers another bedroom, bath, bonus/home room and spacious storage, complete with washer and dryer .The community sponsors holiday events, food truck nights, pools, tennis. lakes for fishing and an abundance of parks and walking trails.You will be amazed at the space this townhome offers. Prime location,views and all the space you need makes this property a great find.
Location
State CO
County Adams
Rooms
Basement Crawl Space, Finished, Walk-Out Access
Main Level Bedrooms 2
Interior
Interior Features Breakfast Nook, Ceiling Fan(s), Eat-in Kitchen, Granite Counters, High Ceilings, Jet Action Tub, Open Floorplan, Pantry, Primary Suite, Radon Mitigation System, Vaulted Ceiling(s), Walk-In Closet(s), Wet Bar, Wired for Data
Heating Forced Air, Natural Gas
Cooling Central Air
Flooring Carpet, Tile, Vinyl, Wood
Fireplaces Number 1
Fireplaces Type Gas, Gas Log, Living Room
Fireplace Y
Appliance Convection Oven, Dishwasher, Disposal, Double Oven, Dryer, Gas Water Heater, Microwave, Oven, Refrigerator, Self Cleaning Oven, Sump Pump, Warming Drawer
Laundry In Unit
Exterior
Parking Features Concrete, Floor Coating
Garage Spaces 2.0
Utilities Available Cable Available, Electricity Available
View City, Mountain(s)
Roof Type Composition
Total Parking Spaces 2
Garage Yes
Building
Lot Description Greenbelt, Master Planned, Near Public Transit
Sewer Public Sewer
Water Public
Level or Stories Two
Structure Type Brick, Frame, Wood Siding
Schools
Elementary Schools Cotton Creek
Middle Schools Westlake
High Schools Legacy
School District Adams 12 5 Star Schl
Others
Senior Community No
Ownership Individual
Acceptable Financing Cash, Conventional, FHA, VA Loan
Listing Terms Cash, Conventional, FHA, VA Loan
Special Listing Condition None
Pets Allowed Cats OK, Dogs OK, Number Limit
Read Less
Want to know what your home might be worth? Contact us for a FREE valuation!

Our team is ready to help you sell your home for the highest possible price ASAP

© 2025 METROLIST, INC., DBA RECOLORADO® – All Rights Reserved
6455 S. Yosemite St., Suite 500 Greenwood Village, CO 80111 USA
Bought with RE/MAX Alliance-Boulder





