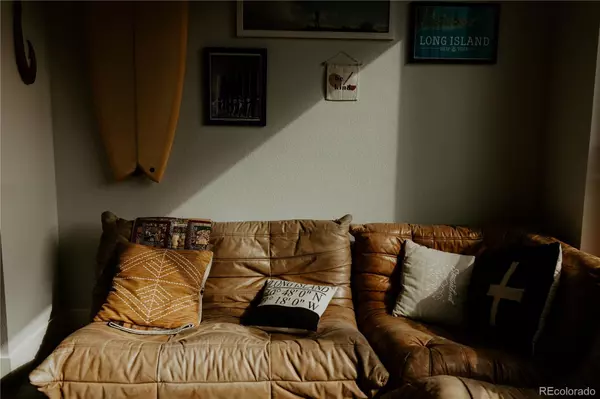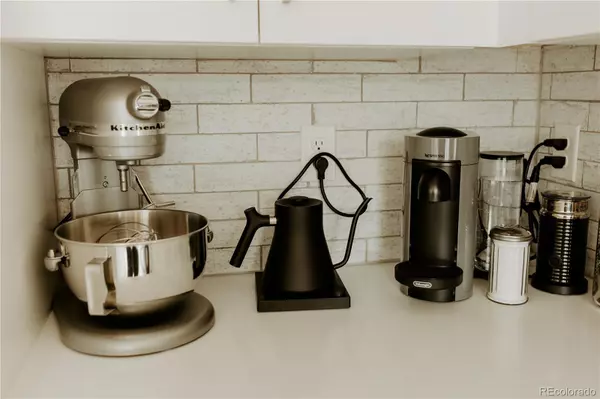$336,810
$336,810
For more information regarding the value of a property, please contact us for a free consultation.
2350 Tremont PL #17 Denver, CO 80205
3 Beds
3 Baths
1,085 SqFt
Key Details
Sold Price $336,810
Property Type Multi-Family
Sub Type Multi-Family
Listing Status Sold
Purchase Type For Sale
Square Footage 1,085 sqft
Price per Sqft $310
Subdivision Park Ave North Filing #1
MLS Listing ID 5139295
Sold Date 07/25/23
Bedrooms 3
Full Baths 1
Half Baths 1
Three Quarter Bath 1
HOA Y/N No
Abv Grd Liv Area 1,085
Originating Board recolorado
Year Built 2021
Annual Tax Amount $584
Tax Year 2021
Property Description
Experience the best of urban living in these stunning 3-bedroom, 2.5-bathroom townhomes located near Tremont Place and Park Avenue. Boasting exceptional affordability, these properties offer a rare opportunity to live in a desirable urban setting while meeting strict income requirements.
These modern townhomes are designed with an open floor plan that maximizes space and includes a private rooftop deck with breathtaking views of the city. Enjoy the convenience of a one-car attached garage and the added bonus of being able to bring your furry friend to the nearby dog park. High-quality finishes can be found throughout the property, providing a luxurious feel and ample room for both family and guests.
This property has no Homeowner Association fees, and taxes are estimated. An eligible buyer for this home will be between 50%-80% of the area median income. Buyer must be approved by (HOST) Department of Housing Stability. 1 person household income limit is $62,600; 2 person household income limit is $71,550.Please check the Denver Housing website for detailed information regarding income restrictions. Don't miss out on this unique opportunity to experience affordable, urban living in one of Denver's most sought-after neighborhoods.
Please visit - https://www.denvergov.org/Government/Agencies-Departments-
Offices/Department-of-Housing-Stability for information on down payment and closing cost
assistance.
Location
State CO
County Denver
Interior
Heating Forced Air, Natural Gas
Cooling Central Air
Fireplace N
Appliance Dishwasher, Disposal, Microwave, Oven, Refrigerator
Exterior
Exterior Feature Balcony
Garage Spaces 1.0
Utilities Available Electricity Connected
Roof Type Membrane
Total Parking Spaces 1
Garage Yes
Building
Sewer Public Sewer
Water Public
Level or Stories Three Or More
Structure Type Brick, Cement Siding, Metal Siding, Wood Siding
Schools
Elementary Schools Whittier E-8
Middle Schools Mcauliffe International
High Schools East
School District Denver 1
Others
Senior Community No
Ownership Individual
Acceptable Financing Cash, Conventional, FHA, VA Loan
Listing Terms Cash, Conventional, FHA, VA Loan
Special Listing Condition HUD Owned, Third Party Approval
Read Less
Want to know what your home might be worth? Contact us for a FREE valuation!

Our team is ready to help you sell your home for the highest possible price ASAP

© 2025 METROLIST, INC., DBA RECOLORADO® – All Rights Reserved
6455 S. Yosemite St., Suite 500 Greenwood Village, CO 80111 USA
Bought with Guide Real Estate





