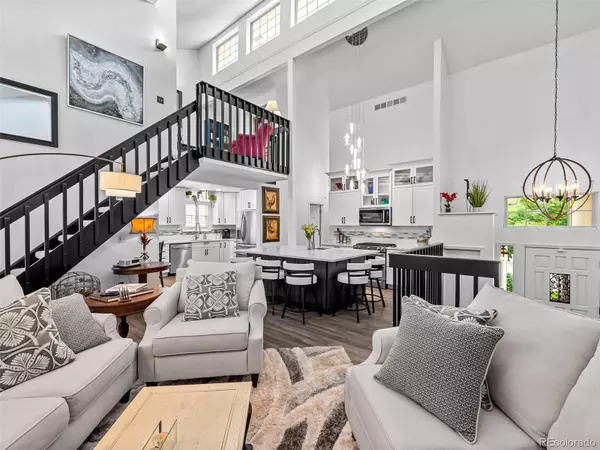$650,000
$650,000
For more information regarding the value of a property, please contact us for a free consultation.
1595 E Nichols DR Centennial, CO 80122
4 Beds
3 Baths
2,398 SqFt
Key Details
Sold Price $650,000
Property Type Multi-Family
Sub Type Multi-Family
Listing Status Sold
Purchase Type For Sale
Square Footage 2,398 sqft
Price per Sqft $271
Subdivision The Highlands
MLS Listing ID 3109927
Sold Date 07/27/23
Style Contemporary
Bedrooms 4
Full Baths 2
Three Quarter Bath 1
Condo Fees $295
HOA Fees $295/mo
HOA Y/N Yes
Abv Grd Liv Area 1,665
Originating Board recolorado
Year Built 1984
Annual Tax Amount $3,211
Tax Year 2022
Lot Size 1,306 Sqft
Acres 0.03
Property Description
Exquisite Contemporary Townhome in Woodridge Terrace Complex!
Experience the epitome of modern living in this beautiful contemporary townhome nestled within the desirable Woodridge Terrace complex. Boasting a ranch-style layout on the main level and a versatile loft perfect for an office or den, this home offers a seamless blend of comfort and style.
Step inside and be greeted by many updates, including newer Anderson windows and a conveniently included washer and dryer in the finished basement. The kitchen showcases beautiful custom Thomasville Shaker cabinets, complemented by hardwood floors and quartz countertops creating an inviting space for culinary endeavors.
With 4 bedrooms and 3 baths, this light-filled home offers ample space for relaxation and privacy. The garden-level finished basement adds a touch of versatility, providing additional living space for various needs. Park your vehicles easily in the large 2-car garage, ensuring convenience and security.
Situated in a prime location, this townhome offers proximity to public transportation, shopping centers, and a mere 5 minutes from C-470. Enjoy easy access to popular destinations such as Streets of Southglen and Park Meadows for shopping, dining, and entertainment. The little ones will benefit from the highly regarded Littleton school district, enhancing the appeal of this home.
Indulge in the tranquil surroundings as you explore the tree-lined walking paths leading to the nearby clubhouse and pool, perfect for relaxation and recreation. Located in a quiet, low-traffic area, this home provides the ideal setting for peaceful living.
Don't miss this opportunity to make this contemporary townhome your own. It's ready for your buyers to move in and create lasting memories. Schedule a viewing today and prepare to be impressed!
Location
State CO
County Arapahoe
Zoning PUD
Rooms
Basement Daylight, Finished
Main Level Bedrooms 3
Interior
Interior Features Breakfast Nook, Ceiling Fan(s), Eat-in Kitchen, Entrance Foyer, Five Piece Bath, High Ceilings, Quartz Counters, Smoke Free, Vaulted Ceiling(s), Wet Bar
Heating Forced Air, Natural Gas
Cooling Central Air
Flooring Carpet, Wood
Fireplaces Number 1
Fireplaces Type Family Room
Fireplace Y
Appliance Dishwasher, Disposal, Dryer, Gas Water Heater, Microwave, Range, Refrigerator, Self Cleaning Oven, Washer
Laundry In Unit
Exterior
Exterior Feature Balcony, Lighting
Parking Features Concrete, Lighted, Storage
Garage Spaces 2.0
View Mountain(s)
Roof Type Architecural Shingle, Composition
Total Parking Spaces 2
Garage Yes
Building
Lot Description Landscaped, Master Planned, Near Public Transit
Foundation Concrete Perimeter
Sewer Public Sewer
Water Public
Level or Stories Two
Structure Type Brick, Frame, Wood Siding
Schools
Elementary Schools Sandburg
Middle Schools Powell
High Schools Arapahoe
School District Littleton 6
Others
Senior Community No
Ownership Individual
Acceptable Financing 1031 Exchange, Cash, Conventional, FHA, Other, VA Loan
Listing Terms 1031 Exchange, Cash, Conventional, FHA, Other, VA Loan
Special Listing Condition None
Pets Allowed Cats OK, Dogs OK
Read Less
Want to know what your home might be worth? Contact us for a FREE valuation!

Our team is ready to help you sell your home for the highest possible price ASAP

© 2025 METROLIST, INC., DBA RECOLORADO® – All Rights Reserved
6455 S. Yosemite St., Suite 500 Greenwood Village, CO 80111 USA
Bought with RE/MAX Professionals





