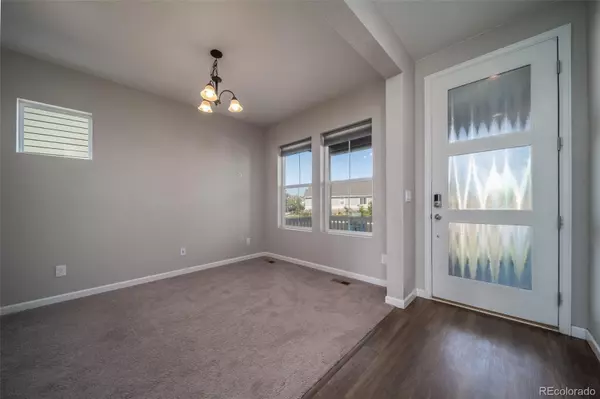$635,900
$635,900
For more information regarding the value of a property, please contact us for a free consultation.
17444 Olive ST Broomfield, CO 80023
4 Beds
4 Baths
2,378 SqFt
Key Details
Sold Price $635,900
Property Type Single Family Home
Sub Type Single Family Residence
Listing Status Sold
Purchase Type For Sale
Square Footage 2,378 sqft
Price per Sqft $267
Subdivision Palisade Park
MLS Listing ID 6551715
Sold Date 07/28/23
Style Contemporary
Bedrooms 4
Full Baths 2
Half Baths 1
Three Quarter Bath 1
Condo Fees $57
HOA Fees $57/mo
HOA Y/N Yes
Abv Grd Liv Area 2,378
Originating Board recolorado
Year Built 2019
Annual Tax Amount $7,665
Tax Year 2023
Lot Size 5,227 Sqft
Acres 0.12
Property Description
Step into the enchanting Hearthstone community and experience the beauty of this exquisite Taylor Morrison home. Designed with meticulous attention to detail, this stunning residence radiates charm and elegance. Prepare to be captivated by the 2,378 sq. ft. of luxurious living space, adorned with Hunter Douglas window coverings that add a touch of sophistication throughout.
Indulge in the comfort of four bedrooms and three and three-quarter bathrooms, providing ample space for the whole family. The primary suite is a tranquil retreat, complete with a generously sized walk-in closet that offers an oasis of organization and style.
The heart of this home lies in its open-concept kitchen, which embodies both functionality and style. Spacious counters, a delightful breakfast nook, an island for extra convenience, and stainless steel appliances combine seamlessly to meet all your culinary desires.
Step outside to the enchanting exterior of this home, where a private yard and patio beckon you to relax and unwind. Delight in the attached pergola, offering shade and creating the perfect ambiance for outdoor gatherings. The backdrop of a greenbelt adds a touch of serenity and privacy to your outdoor oasis.
Your safety and security are a top priority, as the Vivint smart home security system is included, providing peace of mind for you and your loved ones.
Within this charming neighborhood, you'll discover a large park just a short stroll away from your doorstep, inviting you to embrace the great outdoors and create lasting memories.
Don't miss the opportunity to make this remarkable Taylor Morrison home your own. Schedule your showing today and let the magic of Hearthstone captivate you.
Location
State CO
County Broomfield
Zoning PUD
Rooms
Basement Crawl Space
Interior
Interior Features Ceiling Fan(s), Corian Counters, Kitchen Island
Heating Forced Air
Cooling Central Air
Flooring Carpet, Laminate
Fireplace N
Appliance Dishwasher, Microwave, Range, Refrigerator
Laundry In Unit
Exterior
Exterior Feature Private Yard
Parking Features 220 Volts, Concrete, Electric Vehicle Charging Station(s)
Garage Spaces 2.0
Fence Full
Utilities Available Cable Available, Electricity Connected, Internet Access (Wired), Natural Gas Connected
View Mountain(s)
Roof Type Composition
Total Parking Spaces 2
Garage Yes
Building
Lot Description Greenbelt, Landscaped, Sprinklers In Front, Sprinklers In Rear
Sewer Public Sewer
Water Public
Level or Stories Two
Structure Type Cement Siding, Frame, Other
Schools
Elementary Schools Black Rock
Middle Schools Westview
High Schools Erie
School District St. Vrain Valley Re-1J
Others
Senior Community No
Ownership Individual
Acceptable Financing Cash, Conventional, FHA, VA Loan
Listing Terms Cash, Conventional, FHA, VA Loan
Special Listing Condition None
Pets Allowed Cats OK, Dogs OK
Read Less
Want to know what your home might be worth? Contact us for a FREE valuation!

Our team is ready to help you sell your home for the highest possible price ASAP

© 2024 METROLIST, INC., DBA RECOLORADO® – All Rights Reserved
6455 S. Yosemite St., Suite 500 Greenwood Village, CO 80111 USA
Bought with KM Luxury Homes





