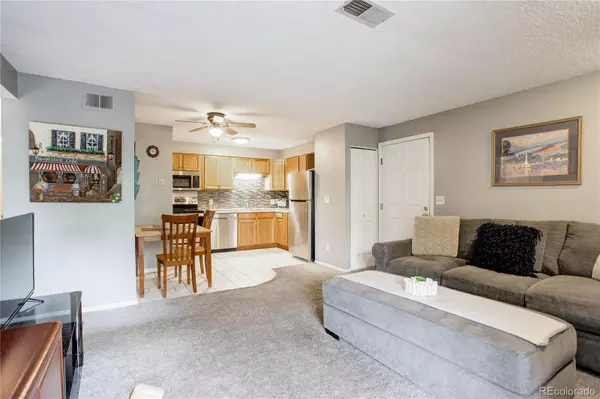$285,000
$292,500
2.6%For more information regarding the value of a property, please contact us for a free consultation.
2575 S Syracuse WAY #A201 Denver, CO 80231
2 Beds
1 Bath
725 SqFt
Key Details
Sold Price $285,000
Property Type Condo
Sub Type Condominium
Listing Status Sold
Purchase Type For Sale
Square Footage 725 sqft
Price per Sqft $393
Subdivision Hunters Run
MLS Listing ID 9257156
Sold Date 07/28/23
Style Contemporary
Bedrooms 2
Full Baths 1
Condo Fees $256
HOA Fees $256/mo
HOA Y/N Yes
Abv Grd Liv Area 725
Originating Board recolorado
Year Built 1985
Annual Tax Amount $1,169
Tax Year 2022
Lot Size 435 Sqft
Acres 0.01
Property Description
Well Maintained 2 bed/1 bath condo in Hunter's Run. This 2nd floor unit has a brand new furnace and air conditioning unit, newer stainless appliances, tiled counters and backsplash. Cozy up to the fireplace in the family room or relax on the covered deck and enjoy the beautiful Colorado weather. The kitchen offers ample cabinetry and counter space and includes all appliances. Generous sized bedrooms, full bath and stackable washer and dryer complete the space. Other features you will enjoy are the spacious storage unit, loads of parking, community pool and maintained grounds. Easy access to restaurants, shopping and so much more! Come see this wonderful unit and make it your home! Please note that the parking is not reserved but there are ample spaces available!
Location
State CO
County Arapahoe
Rooms
Main Level Bedrooms 2
Interior
Interior Features Breakfast Nook, Eat-in Kitchen, Tile Counters
Heating Forced Air
Cooling Central Air
Flooring Carpet, Tile
Fireplaces Number 1
Fireplaces Type Family Room, Living Room
Fireplace Y
Appliance Dishwasher, Disposal, Dryer, Microwave, Oven, Range, Refrigerator, Washer
Exterior
Utilities Available Cable Available, Electricity Connected, Natural Gas Connected, Phone Available
Roof Type Composition
Total Parking Spaces 1
Garage No
Building
Sewer Public Sewer
Water Public
Level or Stories One
Structure Type Frame
Schools
Elementary Schools Holly Hills
Middle Schools Prairie
High Schools Overland
School District Cherry Creek 5
Others
Senior Community No
Ownership Individual
Acceptable Financing Cash, Conventional
Listing Terms Cash, Conventional
Special Listing Condition None
Read Less
Want to know what your home might be worth? Contact us for a FREE valuation!

Our team is ready to help you sell your home for the highest possible price ASAP

© 2024 METROLIST, INC., DBA RECOLORADO® – All Rights Reserved
6455 S. Yosemite St., Suite 500 Greenwood Village, CO 80111 USA
Bought with RE/MAX of Cherry Creek





