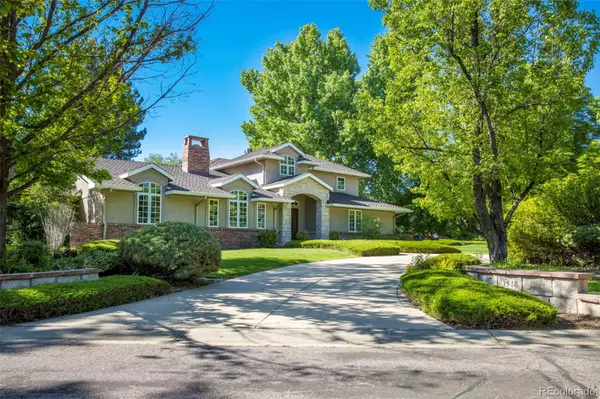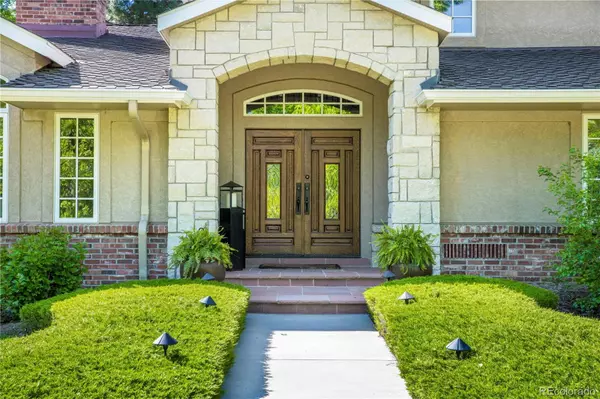$2,972,500
$2,995,000
0.8%For more information regarding the value of a property, please contact us for a free consultation.
1518 Cottonwood LN Greenwood Village, CO 80121
5 Beds
7 Baths
6,578 SqFt
Key Details
Sold Price $2,972,500
Property Type Single Family Home
Sub Type Single Family Residence
Listing Status Sold
Purchase Type For Sale
Square Footage 6,578 sqft
Price per Sqft $451
Subdivision Cottonwood Lane
MLS Listing ID 8780058
Sold Date 07/28/23
Style Traditional
Bedrooms 5
Full Baths 3
Half Baths 3
Three Quarter Bath 1
HOA Y/N No
Abv Grd Liv Area 5,276
Originating Board recolorado
Year Built 1986
Annual Tax Amount $10,685
Tax Year 2022
Lot Size 0.790 Acres
Acres 0.79
Property Description
Nestled in a cul-de-sac on Cottonwood Lane, a quiet street in desirable Greenwood Village, this property is stunning at every turn. From the moment you step through the front door, you'll be captivated by the home's impeccable attention to detail and wonderful floor plan. The main level features an inviting living room with exposed brick and a cozy fireplace, perfect for hosting friends and family. The gourmet chef's kitchen is a true masterpiece, with custom built-ins, hand-carved wood, a center island and a breakfast nook. A formal dining room, additional sitting room with fireplace and family room provide plenty of space for further dining and entertaining. The main level also offers an alternate primary suite (perhaps in-law or nanny quarters) and two additional bedrooms, one with an en suite bathroom and the other ideal for an office with access to the patio. The upper level, an addition constructed by Newmyer Contracting, offers a luxurious primary suite with a spa-like bathroom complete with dual-sided fireplace, steam shower, jetted tub and a walk-in closet as well as an additional bedroom with en suite bathroom and walk-in closet. The lower level of the home is an entertainer's dream, with a movie theater/media room and plenty of space for games and activities as well as a wine cellar & ample storage space. The attached 3-car garage offers plenty of space for cars and outdoor gear. Step outside and enjoy the home's fully landscaped yard spaces - the beautiful covered patio provides the perfect spot for outdoor dining and relaxation. This home's location is truly unbeatable...just minutes from Glenmoor CC, Cherry Hills CC, and private access to the High Line Canal Trail out the back gate. Easy access to fantastic amenities (Whole Foods, Trader Joe's, dining, etc) this home is the perfect retreat for those who crave luxury living! Located within the prestigious Cherry Creek school district - Cherry Hills Village Elementary, West Middle and Cherry Creek High.
Location
State CO
County Arapahoe
Rooms
Basement Full
Main Level Bedrooms 3
Interior
Interior Features Breakfast Nook, Built-in Features, Eat-in Kitchen, Entrance Foyer, Five Piece Bath, Granite Counters, High Ceilings, In-Law Floor Plan, Jet Action Tub, Kitchen Island, Pantry, Primary Suite, Smoke Free, Vaulted Ceiling(s), Walk-In Closet(s)
Heating Baseboard, Forced Air, Hot Water, Natural Gas
Cooling Central Air
Flooring Carpet, Tile, Wood
Fireplaces Number 4
Fireplaces Type Basement, Family Room, Gas, Living Room, Primary Bedroom, Wood Burning
Fireplace Y
Appliance Bar Fridge, Dishwasher, Disposal, Double Oven, Dryer, Microwave, Range, Refrigerator, Washer
Exterior
Exterior Feature Gas Grill, Lighting, Private Yard, Rain Gutters
Parking Features Exterior Access Door, Heated Garage, Storage
Garage Spaces 3.0
Fence Full
Utilities Available Cable Available, Electricity Available, Electricity Connected, Natural Gas Available, Natural Gas Connected
Roof Type Composition
Total Parking Spaces 3
Garage Yes
Building
Lot Description Corner Lot, Cul-De-Sac, Landscaped, Level, Many Trees, Open Space, Sprinklers In Front, Sprinklers In Rear
Sewer Public Sewer
Water Public
Level or Stories Two
Structure Type Brick, Stone, Stucco
Schools
Elementary Schools Cherry Hills Village
Middle Schools West
High Schools Cherry Creek
School District Cherry Creek 5
Others
Senior Community No
Ownership Individual
Acceptable Financing Cash, Conventional, FHA, Jumbo, Other, VA Loan
Listing Terms Cash, Conventional, FHA, Jumbo, Other, VA Loan
Special Listing Condition None
Read Less
Want to know what your home might be worth? Contact us for a FREE valuation!

Our team is ready to help you sell your home for the highest possible price ASAP

© 2025 METROLIST, INC., DBA RECOLORADO® – All Rights Reserved
6455 S. Yosemite St., Suite 500 Greenwood Village, CO 80111 USA
Bought with Colorado Home Realty





