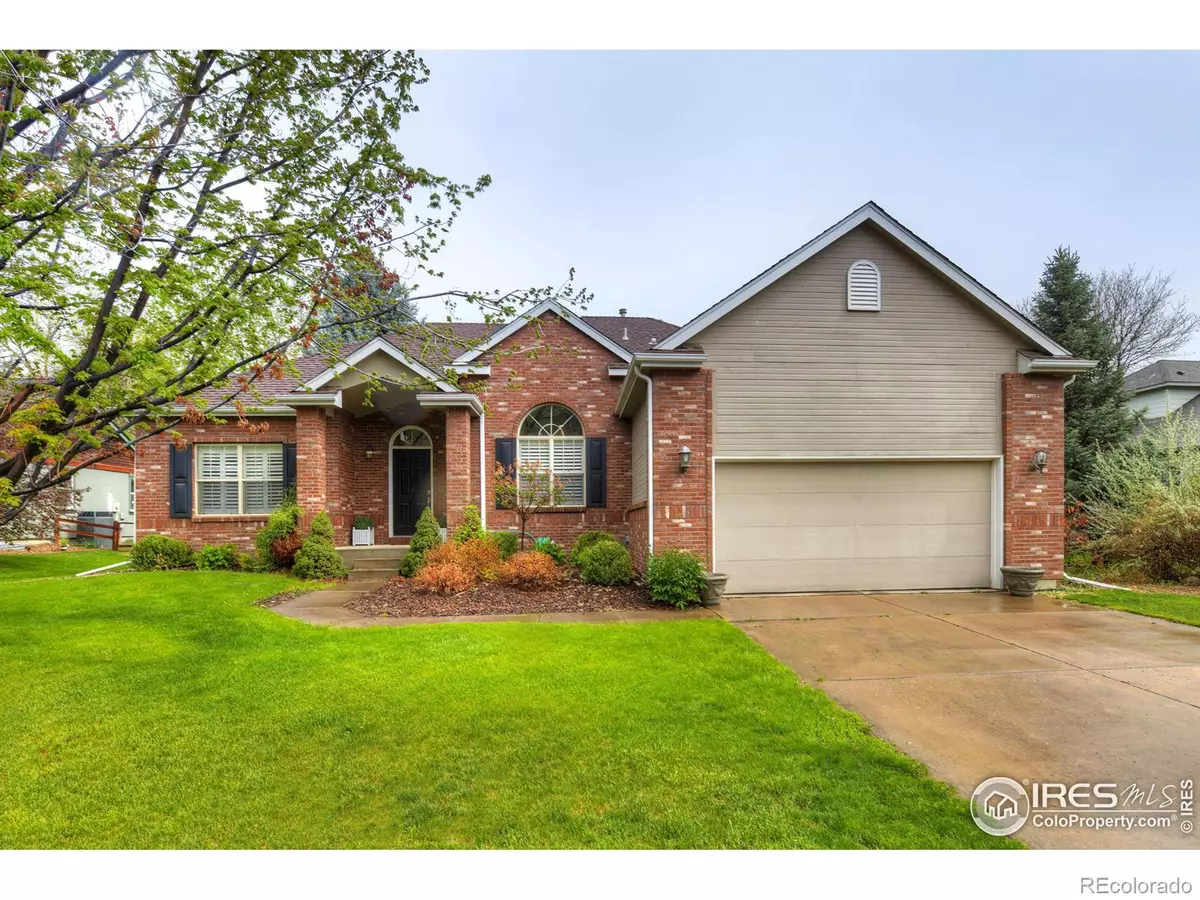$922,000
$899,000
2.6%For more information regarding the value of a property, please contact us for a free consultation.
2531 Lake Meadow DR Lafayette, CO 80026
3 Beds
2 Baths
1,923 SqFt
Key Details
Sold Price $922,000
Property Type Single Family Home
Sub Type Single Family Residence
Listing Status Sold
Purchase Type For Sale
Square Footage 1,923 sqft
Price per Sqft $479
Subdivision Heron Lake Meadows
MLS Listing ID IR989071
Sold Date 07/28/23
Bedrooms 3
Full Baths 2
Condo Fees $50
HOA Fees $50/mo
HOA Y/N Yes
Abv Grd Liv Area 1,923
Originating Board recolorado
Year Built 1996
Annual Tax Amount $4,599
Tax Year 2022
Lot Size 9,583 Sqft
Acres 0.22
Property Description
Dead End Street. Primary main floor bedrm. Updated. Semi custom home, high end finishes, 3 beds on main. Newer kitchen, oak floors, doors updated, plantation shutters, newer primary bath. Open floor plan, great traffic flow. Great home to entertain in. Fenced & very PRIVATE backyard. Due to interest in the property and in order to give all clients & their agents time to consider it, the Seller is asking for offers to be submitted by Sunday 6/11 at 3:00. Backs to farmland. Stamped concrete patio. Mature landscaping, blue spruce trees. Oversized garage. Full basement Heron Lake Open Space access trails. Walk to coffee, restaurants, YMCA. Unique, quiet traffic street. Homes on street semi custom. Tastefully updated. 2 bedrooms on one side with shared full bath. Primary bedroom on east side, luxury bath. Kitchen Stainless appliances, semi custom cabinets. Formal dining area. Unfinished butler pantry. Includes appliances, washer & dryer, attached shelving in garage, grill stays & is wired to gas. Exclude exterior garden mirror.
Location
State CO
County Boulder
Zoning Res
Rooms
Basement Bath/Stubbed, Full
Main Level Bedrooms 3
Interior
Interior Features Eat-in Kitchen, Five Piece Bath, Open Floorplan, Vaulted Ceiling(s)
Heating Forced Air
Cooling Central Air
Flooring Laminate
Fireplaces Type Other
Fireplace N
Appliance Dishwasher, Dryer, Microwave, Oven, Refrigerator, Washer
Exterior
Exterior Feature Gas Grill
Parking Features Oversized
Garage Spaces 2.0
Utilities Available Electricity Available, Natural Gas Available
Roof Type Composition
Total Parking Spaces 2
Garage Yes
Building
Lot Description Cul-De-Sac, Open Space, Sprinklers In Front
Sewer Public Sewer
Water Public
Level or Stories One
Structure Type Brick,Wood Frame
Schools
Elementary Schools Lafayette
Middle Schools Angevine
High Schools Centaurus
School District Boulder Valley Re 2
Others
Ownership Individual
Acceptable Financing Cash, Conventional
Listing Terms Cash, Conventional
Read Less
Want to know what your home might be worth? Contact us for a FREE valuation!

Our team is ready to help you sell your home for the highest possible price ASAP

© 2025 METROLIST, INC., DBA RECOLORADO® – All Rights Reserved
6455 S. Yosemite St., Suite 500 Greenwood Village, CO 80111 USA
Bought with House Einstein





