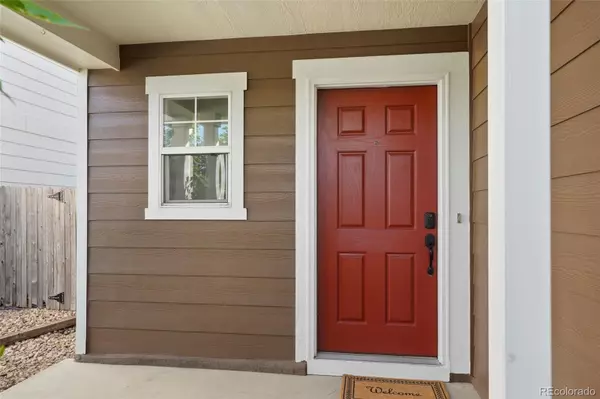$525,000
$529,900
0.9%For more information regarding the value of a property, please contact us for a free consultation.
7652 Pennsylvania CT Thornton, CO 80229
3 Beds
3 Baths
1,548 SqFt
Key Details
Sold Price $525,000
Property Type Single Family Home
Sub Type Single Family Residence
Listing Status Sold
Purchase Type For Sale
Square Footage 1,548 sqft
Price per Sqft $339
Subdivision Brittany Ridge
MLS Listing ID 4419439
Sold Date 07/31/23
Style Contemporary
Bedrooms 3
Full Baths 2
Half Baths 1
Condo Fees $73
HOA Fees $73/mo
HOA Y/N Yes
Abv Grd Liv Area 1,548
Originating Board recolorado
Year Built 2003
Annual Tax Amount $2,363
Tax Year 2022
Lot Size 3,920 Sqft
Acres 0.09
Property Description
Come check out this freshly renovated home! Upon walking in, you will notice the spacious, open layout with a convenient guest bathroom. Flow into the kitchen with all new quartz countertops, appliances, Luxury Vinyl flooring and a quartz-top-dine-in island! Plenty of cabinet space and a pantry. Head upstairs on the all-new carpet and freshly painted rooms. All new LED fans throughout. A large master bedroom with a huge walk-in closed and panoramic views of the city. The en-suite bathroom has new tile and quartz top vanity. Down the hall features another freshly updated bathroom with designer tiled bath, a bedroom and a secondary master bedroom with tons of natural light! Bring on summer with the perfect hangout on the large deck and a fire pit to roast those Smores! DID I MENTION THE CITY VIEW RIGHT IN YOUR BACKYARD?! Minutes from downtown and many major highways. Book your showing today!
Location
State CO
County Adams
Zoning P-U-D
Interior
Interior Features Ceiling Fan(s), Eat-in Kitchen, Kitchen Island, Open Floorplan, Pantry, Quartz Counters, Walk-In Closet(s)
Heating Forced Air, Natural Gas
Cooling Central Air
Flooring Carpet, Laminate
Fireplace N
Appliance Dishwasher, Disposal, Gas Water Heater, Microwave, Oven, Refrigerator
Exterior
Exterior Feature Fire Pit, Private Yard, Rain Gutters
Parking Features Concrete
Garage Spaces 2.0
Fence Full
Utilities Available Cable Available, Electricity Available, Natural Gas Available, Phone Available
Roof Type Composition
Total Parking Spaces 2
Garage Yes
Building
Lot Description Landscaped, Open Space
Foundation Slab
Sewer Public Sewer
Water Public
Level or Stories Two
Structure Type Frame
Schools
Elementary Schools Clayton K-8
Middle Schools Clayton K-8
High Schools Mapleton Early
School District Mapleton R-1
Others
Senior Community No
Ownership Individual
Acceptable Financing Cash, Conventional, FHA, VA Loan
Listing Terms Cash, Conventional, FHA, VA Loan
Special Listing Condition None
Read Less
Want to know what your home might be worth? Contact us for a FREE valuation!

Our team is ready to help you sell your home for the highest possible price ASAP

© 2025 METROLIST, INC., DBA RECOLORADO® – All Rights Reserved
6455 S. Yosemite St., Suite 500 Greenwood Village, CO 80111 USA
Bought with MyCore Properties





