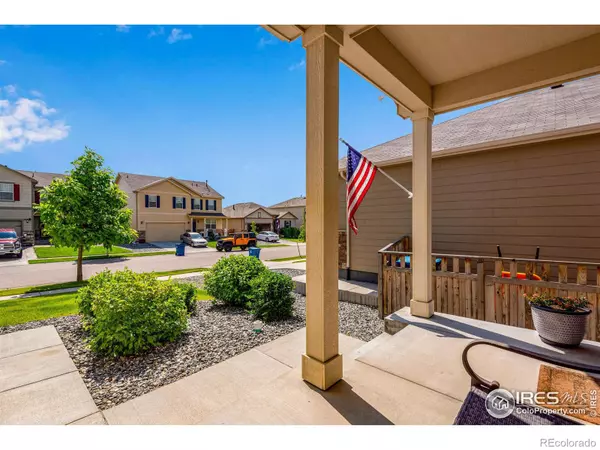$499,900
$499,900
For more information regarding the value of a property, please contact us for a free consultation.
851 Draw ST Brighton, CO 80603
4 Beds
3 Baths
2,064 SqFt
Key Details
Sold Price $499,900
Property Type Single Family Home
Sub Type Single Family Residence
Listing Status Sold
Purchase Type For Sale
Square Footage 2,064 sqft
Price per Sqft $242
Subdivision Silver Peaks Fg#1
MLS Listing ID IR990663
Sold Date 08/01/23
Bedrooms 4
Full Baths 2
Half Baths 1
Condo Fees $33
HOA Fees $33/mo
HOA Y/N Yes
Abv Grd Liv Area 2,064
Originating Board recolorado
Year Built 2018
Annual Tax Amount $3,505
Tax Year 2021
Lot Size 5,662 Sqft
Acres 0.13
Property Description
Welcome to this beautiful home that is clean and lovingly maintained with lots of upgrades. The main level flows comfortably from the kitchen, dining area and family room. Upgrades include luxury vinyl flooring and tall baseboards, giving the home a cozy and pleasant feel. Upstairs you will find the updated laundry room, primary suite with a 5 piece bath, and three large secondary bedrooms. All four bedrooms have ceiling fans installed. The full secondary bathroom upstairs includes double sinks. The west facing sliding glass door opens up to a large patio and fully landscaped back yard. The side yard has a gated dog run flanked by a privacy wall and property fence. Other convenience and security upgrades include a Rachio sprinkler system, Ring doorbell and security system, and a Nest thermostat.
Location
State CO
County Weld
Zoning RESIDENTIA
Rooms
Basement Crawl Space
Interior
Interior Features Eat-in Kitchen, Kitchen Island, Open Floorplan, Pantry, Walk-In Closet(s)
Heating Forced Air
Cooling Central Air
Fireplace N
Appliance Dishwasher, Dryer, Microwave, Oven, Refrigerator, Washer
Exterior
Garage Spaces 2.0
Fence Fenced
Utilities Available Electricity Available, Natural Gas Available
View Mountain(s)
Roof Type Composition
Total Parking Spaces 2
Garage Yes
Building
Lot Description Level, Sprinklers In Front
Water Public
Level or Stories Two
Structure Type Wood Frame
Schools
Elementary Schools Other
Middle Schools Overland Trail
High Schools Brighton
School District School District 27-J
Others
Ownership Individual
Acceptable Financing Cash, Conventional, FHA, VA Loan
Listing Terms Cash, Conventional, FHA, VA Loan
Read Less
Want to know what your home might be worth? Contact us for a FREE valuation!

Our team is ready to help you sell your home for the highest possible price ASAP

© 2025 METROLIST, INC., DBA RECOLORADO® – All Rights Reserved
6455 S. Yosemite St., Suite 500 Greenwood Village, CO 80111 USA
Bought with HomeSmart





