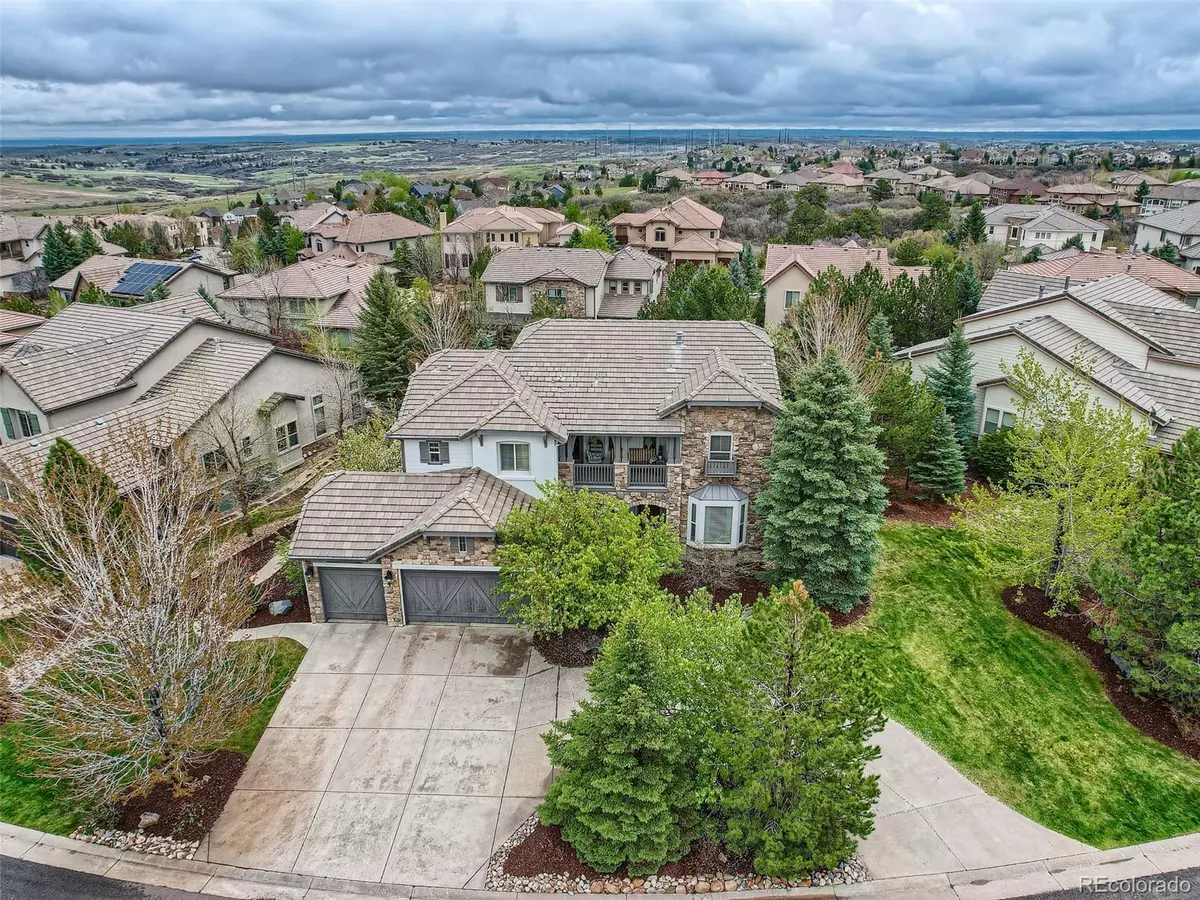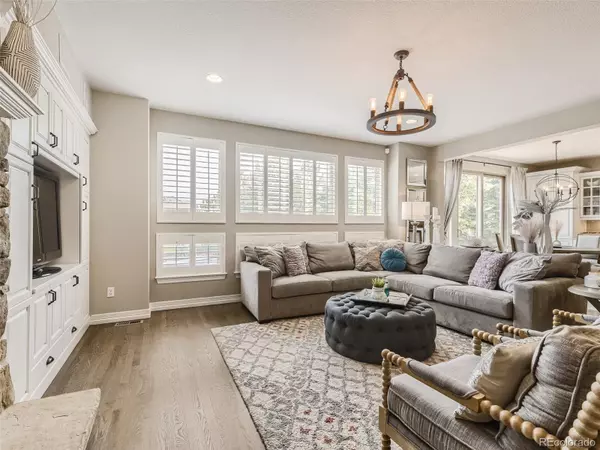$1,425,000
$1,550,000
8.1%For more information regarding the value of a property, please contact us for a free consultation.
12502 Ventana Mesa CIR Castle Pines, CO 80108
6 Beds
4 Baths
4,569 SqFt
Key Details
Sold Price $1,425,000
Property Type Single Family Home
Sub Type Single Family Residence
Listing Status Sold
Purchase Type For Sale
Square Footage 4,569 sqft
Price per Sqft $311
Subdivision Ventana
MLS Listing ID 5389526
Sold Date 08/03/23
Bedrooms 6
Full Baths 4
Condo Fees $110
HOA Fees $110/mo
HOA Y/N Yes
Abv Grd Liv Area 3,250
Originating Board recolorado
Year Built 2005
Annual Tax Amount $6,146
Tax Year 2022
Lot Size 0.340 Acres
Acres 0.34
Property Description
This open and bright home in the highly desirable and gated Ventana/Amber Ridge neighborhood sits on one of the largest lots with a backyard of dreams. Semi-circle driveway, Large 1/3 acre lot, Outdoor Gas Fireplace, Stamped Patio, Sports Court, Gourmet Kitchen, Oversized Kitchen island, White cabinets, Granite Kitchen Counters, Stainless Steel appliances, Butlers Pantry, and Gas Stove Top, The home boasts with an open concept, Plantation Shutters, Oak hardwood floors, 9ft and vaulted ceilings, gas fireplace in family room, 2 furnaces and 2 water heaters. There is also a main floor guest bedroom. Upstairs is the large Master Bedroom/Bath oasis with 2 separate closets and steam shower. There are 3 additional bedrooms upstairs and a Jack n Jill bathroom. Fully finished basement with 1 large bedroom and full bath, workout/play room, and large entertainment space. This house has it all!
Location
State CO
County Douglas
Rooms
Basement Finished, Full
Main Level Bedrooms 1
Interior
Interior Features Five Piece Bath, Granite Counters, High Ceilings, Jack & Jill Bathroom, Kitchen Island, Open Floorplan, Walk-In Closet(s)
Heating Forced Air
Cooling Central Air
Flooring Carpet, Tile, Wood
Fireplaces Number 1
Fireplaces Type Family Room
Fireplace Y
Appliance Dishwasher, Disposal, Double Oven, Dryer, Microwave, Oven, Range, Refrigerator, Washer
Exterior
Exterior Feature Spa/Hot Tub
Garage Spaces 3.0
Roof Type Concrete
Total Parking Spaces 3
Garage Yes
Building
Lot Description Landscaped, Sprinklers In Front, Sprinklers In Rear
Sewer Public Sewer
Water Public
Level or Stories Two
Structure Type Frame,Stucco
Schools
Elementary Schools Timber Trail
Middle Schools Rocky Heights
High Schools Rock Canyon
School District Douglas Re-1
Others
Senior Community No
Ownership Individual
Acceptable Financing Cash, Conventional, FHA, VA Loan
Listing Terms Cash, Conventional, FHA, VA Loan
Special Listing Condition None
Read Less
Want to know what your home might be worth? Contact us for a FREE valuation!

Our team is ready to help you sell your home for the highest possible price ASAP

© 2025 METROLIST, INC., DBA RECOLORADO® – All Rights Reserved
6455 S. Yosemite St., Suite 500 Greenwood Village, CO 80111 USA
Bought with Kentwood Real Estate Cherry Creek





