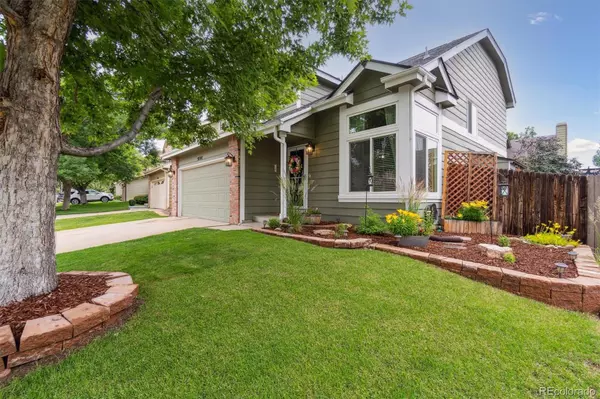$638,500
$635,000
0.6%For more information regarding the value of a property, please contact us for a free consultation.
9744 Jellison WAY Westminster, CO 80021
3 Beds
4 Baths
1,529 SqFt
Key Details
Sold Price $638,500
Property Type Single Family Home
Sub Type Single Family Residence
Listing Status Sold
Purchase Type For Sale
Square Footage 1,529 sqft
Price per Sqft $417
Subdivision Westbrook
MLS Listing ID 7722558
Sold Date 08/04/23
Style Mid-Century Modern
Bedrooms 3
Full Baths 3
Half Baths 1
Condo Fees $63
HOA Fees $63/mo
HOA Y/N Yes
Abv Grd Liv Area 1,529
Originating Board recolorado
Year Built 1991
Annual Tax Amount $2,400
Tax Year 2022
Lot Size 4,356 Sqft
Acres 0.1
Property Description
Welcome to this beautiful two-story home located next to Westbrook Park, in a charming and sought-after pool community near Standley Lake. This property offers an ideal blend of modern convenience, spacious living, and recreational amenities which includes amazing schools, biking and hiking trails with multiple ponds to fish.
The house boasts three spacious bedrooms, providing ample space for a growing family or those who desire extra guest rooms or office space. With four bathrooms, including one in the finished basement, convenience and comfort are prioritized throughout the home. The finished basement presents a versatile area that can be transformed into a home theater, playroom, gym, or additional living space, depending on your preferences and needs. The community's amenities are highlighted by the inviting pool, where you can cool off during hot summer days or simply enjoy a relaxing time with family and friends. The neighborhood's proximity to Westbrook Park adds a touch of greenery and recreational opportunities.
This beautiful home offers a range of desirable features and recent modern upgrades. From the new AC and furnace to the updated fixtures and energy-efficient improvements, this property is move-in ready and provides ample storage, a versatile basement, and a converted garage space. Enjoy the benefits of a well-maintained home, a thriving community, excellent schools, and convenient access to amenities and outdoor activities. Don't miss the opportunity to make this home your own and start enjoying the Colorado lifestyle. Schedule a viewing today!
Location
State CO
County Jefferson
Rooms
Basement Finished
Interior
Interior Features Ceiling Fan(s), Pantry, Smoke Free
Heating Forced Air
Cooling Central Air
Flooring Wood
Fireplaces Number 1
Fireplace Y
Appliance Convection Oven, Dishwasher, Disposal, Dryer, Microwave, Oven, Range, Range Hood, Refrigerator, Smart Appliances, Washer
Laundry In Unit
Exterior
Exterior Feature Private Yard, Rain Gutters
Garage Spaces 2.0
Fence Full
Utilities Available Cable Available, Electricity Connected, Internet Access (Wired), Natural Gas Connected, Phone Available
Roof Type Architecural Shingle
Total Parking Spaces 2
Garage Yes
Building
Lot Description Landscaped, Sprinklers In Front, Sprinklers In Rear
Sewer Community Sewer
Water Public
Level or Stories Two
Structure Type Frame,Wood Siding
Schools
Elementary Schools Lukas
Middle Schools Wayne Carle
High Schools Standley Lake
School District Jefferson County R-1
Others
Senior Community No
Ownership Estate
Acceptable Financing Cash, Conventional, FHA, VA Loan
Listing Terms Cash, Conventional, FHA, VA Loan
Special Listing Condition None
Pets Allowed Cats OK, Dogs OK
Read Less
Want to know what your home might be worth? Contact us for a FREE valuation!

Our team is ready to help you sell your home for the highest possible price ASAP

© 2025 METROLIST, INC., DBA RECOLORADO® – All Rights Reserved
6455 S. Yosemite St., Suite 500 Greenwood Village, CO 80111 USA
Bought with LATITUDE40 Real Estate Group





