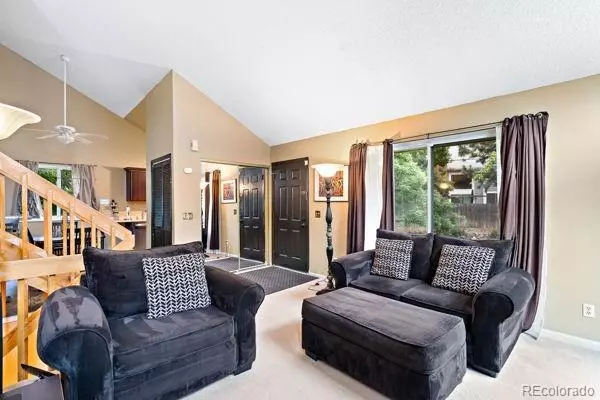$416,100
$410,500
1.4%For more information regarding the value of a property, please contact us for a free consultation.
12934 E Bethany PL Aurora, CO 80014
4 Beds
2 Baths
1,764 SqFt
Key Details
Sold Price $416,100
Property Type Single Family Home
Sub Type Single Family Residence
Listing Status Sold
Purchase Type For Sale
Square Footage 1,764 sqft
Price per Sqft $235
Subdivision Sandpiper
MLS Listing ID 2233846
Sold Date 08/07/23
Style Traditional
Bedrooms 4
Three Quarter Bath 2
Condo Fees $277
HOA Fees $277/mo
HOA Y/N Yes
Abv Grd Liv Area 1,358
Originating Board recolorado
Year Built 1981
Annual Tax Amount $1,476
Tax Year 2022
Lot Size 1,742 Sqft
Acres 0.04
Property Description
This four-bedroom, two-bathroom single-family home offers all the pleasures of a spacious home without the burden of extensive maintenance. It is in a quiet community with mature landscaping, providing a serene environment. The property is situated in the highly sought-after Cherry Creek School District.
As you enter the home, you'll notice the vaulted ceilings, which add a sense of openness and grandeur. The bedrooms are generously sized and feature spacious closets, offering ample storage space. The entire house has been well-maintained and is in a clean, move-in ready condition.
The private fenced patio, which provides a secluded outdoor space for relaxation or entertaining guests. This home also offers a basement with flex space, that can be used for a workout room, private study or tailored to your specific needs and preferences. There is ample parking and a deeded garage, providing secure parking or additional storage space.
Just minutes away from the new shopping complex, which includes a King Soopers supermarket and various restaurant options. Incredible access to Cherry Creek State Park and easy access to I-225, making it convenient to travel in any direction, including a straightforward commute to Denver International Airport. Come see this lovely home today
Location
State CO
County Arapahoe
Rooms
Basement Full
Interior
Interior Features Ceiling Fan(s), High Ceilings, Vaulted Ceiling(s)
Heating Forced Air
Cooling Central Air
Fireplace N
Appliance Dishwasher, Disposal, Oven, Refrigerator
Exterior
Exterior Feature Private Yard
Garage Spaces 1.0
Roof Type Composition
Total Parking Spaces 2
Garage No
Building
Lot Description Level
Sewer Public Sewer
Level or Stories Tri-Level
Structure Type Wood Siding
Schools
Elementary Schools Polton
Middle Schools Prairie
High Schools Overland
School District Cherry Creek 5
Others
Senior Community No
Ownership Individual
Acceptable Financing Cash, Conventional, FHA, VA Loan
Listing Terms Cash, Conventional, FHA, VA Loan
Special Listing Condition None
Read Less
Want to know what your home might be worth? Contact us for a FREE valuation!

Our team is ready to help you sell your home for the highest possible price ASAP

© 2024 METROLIST, INC., DBA RECOLORADO® – All Rights Reserved
6455 S. Yosemite St., Suite 500 Greenwood Village, CO 80111 USA
Bought with Keller Williams DTC





