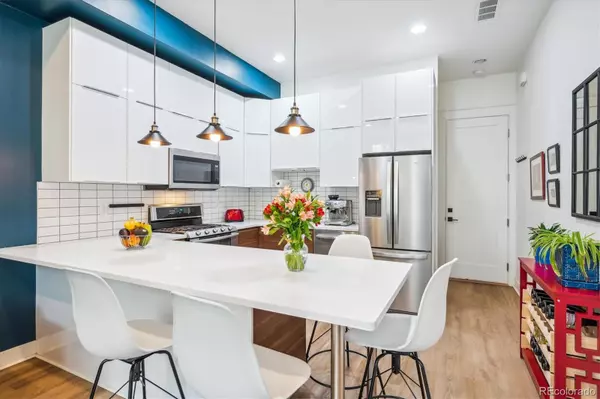$649,500
$660,000
1.6%For more information regarding the value of a property, please contact us for a free consultation.
3126 N Gilpin ST Denver, CO 80205
3 Beds
3 Baths
1,397 SqFt
Key Details
Sold Price $649,500
Property Type Multi-Family
Sub Type Multi-Family
Listing Status Sold
Purchase Type For Sale
Square Footage 1,397 sqft
Price per Sqft $464
Subdivision Whittier
MLS Listing ID 7180039
Sold Date 07/18/23
Style Contemporary
Bedrooms 3
Full Baths 1
Three Quarter Bath 2
HOA Y/N No
Abv Grd Liv Area 1,397
Originating Board recolorado
Year Built 2018
Annual Tax Amount $3,272
Tax Year 2022
Lot Size 1,306 Sqft
Acres 0.03
Property Description
Stunning contemporary home situated in the heart of Whittier * Nestled in a quiet cul-de-sac that borders the park * Exceptional location, just blocks to downtown Denver, City Park, or RiNo * The versatile floor plan provides 3 bedrooms each with their own private en-suite bathrooms * The first level hosts the living room and the beautiful kitchen with quartz countertops, stainless steel appliances, and European style cabinetry * The second floor features 2 primary bedrooms with private en-suite bathrooms * The third floor hosts the 3rd primary bedroom plus a bonus flex space that opens up onto a large deck that's ideal for outdoor entertaining. Surrounded by trees and facing the park, this tranquil outdoor space is plumbed for a gas grill * Head up the stairs to the 4th story that leads to a large rooftop deck with stunning 270 degree views of both downtown and the mountains * Additional amenities include A/C and a 1 car attached garage * Just blocks to parks, shopping, dining, entertainment, and public transportation * Easy access to Downtown, City Park, I-70, and I-25
Location
State CO
County Denver
Zoning U-MX-3
Interior
Interior Features Eat-in Kitchen, Open Floorplan, Primary Suite, Quartz Counters
Heating Forced Air
Cooling Central Air
Flooring Carpet, Tile, Vinyl
Fireplace N
Appliance Dishwasher, Disposal, Microwave, Oven, Refrigerator, Washer
Exterior
Exterior Feature Balcony, Rain Gutters
Garage Spaces 1.0
Utilities Available Electricity Connected, Natural Gas Connected
View City, Mountain(s)
Roof Type Membrane
Total Parking Spaces 1
Garage Yes
Building
Lot Description Near Public Transit, Sprinklers In Front
Sewer Public Sewer
Water Public
Level or Stories Three Or More
Structure Type Concrete, Frame, Metal Siding, Stucco
Schools
Elementary Schools Wyatt
Middle Schools Bruce Randolph
High Schools Manual
School District Denver 1
Others
Senior Community No
Ownership Individual
Acceptable Financing Cash, Conventional, FHA, VA Loan
Listing Terms Cash, Conventional, FHA, VA Loan
Special Listing Condition None
Pets Allowed Cats OK, Dogs OK
Read Less
Want to know what your home might be worth? Contact us for a FREE valuation!

Our team is ready to help you sell your home for the highest possible price ASAP

© 2025 METROLIST, INC., DBA RECOLORADO® – All Rights Reserved
6455 S. Yosemite St., Suite 500 Greenwood Village, CO 80111 USA
Bought with RE/MAX MOMENTUM





