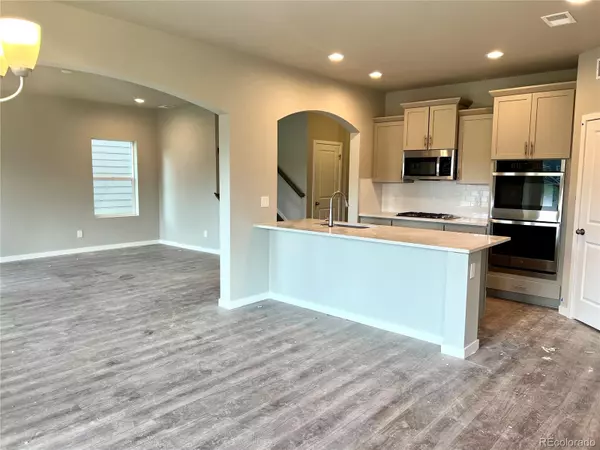$590,000
$610,999
3.4%For more information regarding the value of a property, please contact us for a free consultation.
526 Ryan AVE Fort Lupton, CO 80621
3 Beds
3 Baths
2,782 SqFt
Key Details
Sold Price $590,000
Property Type Single Family Home
Sub Type Single Family Residence
Listing Status Sold
Purchase Type For Sale
Square Footage 2,782 sqft
Price per Sqft $212
Subdivision Coyote Creek
MLS Listing ID 2641427
Sold Date 08/08/23
Style Traditional
Bedrooms 3
Full Baths 2
Half Baths 1
Condo Fees $35
HOA Fees $35/mo
HOA Y/N Yes
Abv Grd Liv Area 2,782
Originating Board recolorado
Year Built 2022
Annual Tax Amount $1
Tax Year 2023
Lot Size 5,227 Sqft
Acres 0.12
Property Description
The Charleston is a spacious floor plan offering incredible features throughout. The covered porch welcomes guests as they enter the large, formal entryway. A study awaits, along with the convenience of a powder bathroom. The massive kitchen includes a large island, quartz countertops, a tile backsplash, double oven and a gas range, all overlooking the breakfast nook and great room. Entertaining in this home is a breeze, indoors or out, thanks to a covered patio adjacent to the breakfast nook. The family room features an impressive stone, floor to ceiling fireplace for those cold, winter nights. The roomy, 3 car tandem garage offers plenty of space for storage. Upstairs, you'll find 3 bedrooms plus a large loft area. The enormous master suite boasts a large walk-in closet and a luxury master bath with quartz countertops, a shower seat and dual vanity. This home backs directly to Coyote Creek Golf Course, with amazing views and privacy. Be one of the first to purchase a home in this beautiful, brand-new community!
Location
State CO
County Weld
Interior
Interior Features Breakfast Nook, Open Floorplan, Quartz Counters, Walk-In Closet(s)
Heating Forced Air
Cooling Central Air
Flooring Carpet, Laminate, Tile, Vinyl
Fireplaces Number 1
Fireplaces Type Family Room
Fireplace Y
Appliance Dishwasher, Disposal, Double Oven, Microwave, Oven, Range, Tankless Water Heater
Exterior
Exterior Feature Private Yard
Garage Spaces 3.0
Fence Partial
View Golf Course
Roof Type Architecural Shingle
Total Parking Spaces 3
Garage Yes
Building
Lot Description On Golf Course, Sprinklers In Front
Foundation Slab
Sewer Public Sewer
Water Public
Level or Stories Two
Structure Type Frame, Stone, Wood Siding
Schools
Elementary Schools Twombly
Middle Schools Fort Lupton
High Schools Fort Lupton
School District Weld County Re-8
Others
Senior Community No
Ownership Builder
Acceptable Financing 1031 Exchange, Cash, Conventional, FHA, VA Loan
Listing Terms 1031 Exchange, Cash, Conventional, FHA, VA Loan
Special Listing Condition None
Read Less
Want to know what your home might be worth? Contact us for a FREE valuation!

Our team is ready to help you sell your home for the highest possible price ASAP

© 2025 METROLIST, INC., DBA RECOLORADO® – All Rights Reserved
6455 S. Yosemite St., Suite 500 Greenwood Village, CO 80111 USA
Bought with Coldwell Banker Realty 28





